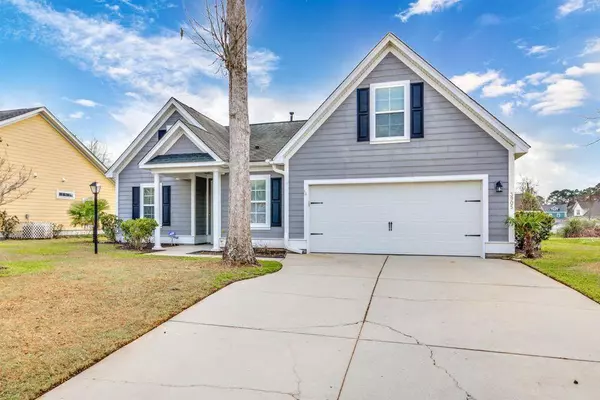Bought with Coldwell Banker Realty
$350,000
$324,000
8.0%For more information regarding the value of a property, please contact us for a free consultation.
3905 Bismarck Ct North Charleston, SC 29420
4 Beds
2 Baths
2,001 SqFt
Key Details
Sold Price $350,000
Property Type Single Family Home
Sub Type Single Family Detached
Listing Status Sold
Purchase Type For Sale
Square Footage 2,001 sqft
Price per Sqft $174
Subdivision Indigo Palms
MLS Listing ID 22003038
Sold Date 04/04/22
Bedrooms 4
Full Baths 2
Year Built 2007
Lot Size 10,018 Sqft
Acres 0.23
Property Description
Check out this beautiful, well maintained traditional style home in Indigo Palms. Home is in Dorchester 2 school district!! House has 4 bedrooms, 2 bathrooms with a large, beautiful open concept living space great entertaining.This home features: fireplace; built in entertainment speaker system; alarm system available for hookup; large Master suite; 2 downstairs guest bedrooms; 1 downstairs guest bathroom; open concept living/dining room space; kitchen with bar top connecting kitchen to the living space downstairs; hall with linen closet; large laundry room/pantry combo; large garage with bonus closet; and a FROG as 4th bedroom.House is situated within walking distance of the key neighborhood features of a NEIGHBORHOOD Jr Olympic POOL and Play Park.
Neighborhood frequently hosts community events such as food trucks and holiday gatherings at the pool. Quiet neighborhood conveniently located to shopping, restaurants, airport, Boeing, and Joint Base Charleston.
Master bedroom features: downstairs, large bedroom 1, ceiling fan in bedroom, tray ceiling in master bedroom, walk-in closet, and wall to wall carpet.
Master bathroom features: walk-in shower, dual sink vanity, makeup vanity, and tile floors.
Bedroom 2 and 3 features: downstairs, ceiling fans, and wall to wall carpet.
Bathroom 2 features: tub/shower combo, and tile floors.
Kitchen features: stainless steel appliances (refrigerator, dishwasher, microwave, and gas stove top/oven combo), eat-in bar top, and laminate floors.
Open concept living space features: pass through bar top counter tying the living space to the kitchen, built in surround sound speakers, fireplace with blower, ceiling fan in a tray ceiling over central living space, two chandeliers in additional space, plenty of room for whatever usage meets your unique needs (Family Room, Formal Living, Foyer, Dining Room, Office, etc.), and laminate floors.
FROG features: ceiling fan, plenty of room for whatever usage meets your unique needs (bedroom 4, entertainment room, office, etc.), and wall to wall carpet.
Garage features: attic access, two car garage, garage door opener, and extra storage closet.
Laundry room features: attic access, washer hookup, dryer hookup, pantry space, and vinyl floor.
Exterior features: Front drive with additional parking, walkway to front patio, covered front patio with space for seating area, screened back porch, speakers on screened back porch tied into interior surround sound, uncovered concrete patio adjoining screened porch, and wooden fence around back yard.
Owners recently installed a new gas heating and air system. The HVAC vendor provides for a transferrable warranty.
Location
State SC
County Dorchester
Area 61 - N. Chas/Summerville/Ladson-Dor
Rooms
Primary Bedroom Level Lower
Master Bedroom Lower Ceiling Fan(s), Garden Tub/Shower, Walk-In Closet(s)
Interior
Interior Features Ceiling - Smooth, Tray Ceiling(s), High Ceilings, Garden Tub/Shower, Walk-In Closet(s), Ceiling Fan(s), Eat-in Kitchen, Family, Formal Living, Entrance Foyer, Frog Attached, Living/Dining Combo, Office, Other (Use Remarks), Pantry
Heating Heat Pump, Natural Gas
Cooling Central Air
Flooring Ceramic Tile, Laminate, Vinyl
Fireplaces Number 1
Fireplaces Type Living Room, One
Laundry Dryer Connection, Laundry Room
Exterior
Exterior Feature Lawn Irrigation, Stoop
Garage Spaces 2.0
Fence Fence - Wooden Enclosed
Community Features Other, Park, Pool, Trash
Utilities Available Dominion Energy, Dorchester Cnty Water and Sewer Dept
Roof Type Architectural
Porch Patio, Front Porch, Screened
Parking Type 2 Car Garage, Attached, Garage Door Opener
Total Parking Spaces 2
Building
Lot Description 0 - .5 Acre, Cul-De-Sac, Level
Story 2
Foundation Slab
Sewer Public Sewer
Water Public
Architectural Style Ranch
Level or Stories One and One Half, Two
New Construction No
Schools
Elementary Schools Windsor Hill
Middle Schools Oakbrook
High Schools Ft. Dorchester
Others
Financing Cash, Conventional, FHA, VA Loan
Read Less
Want to know what your home might be worth? Contact us for a FREE valuation!

Our team is ready to help you sell your home for the highest possible price ASAP






