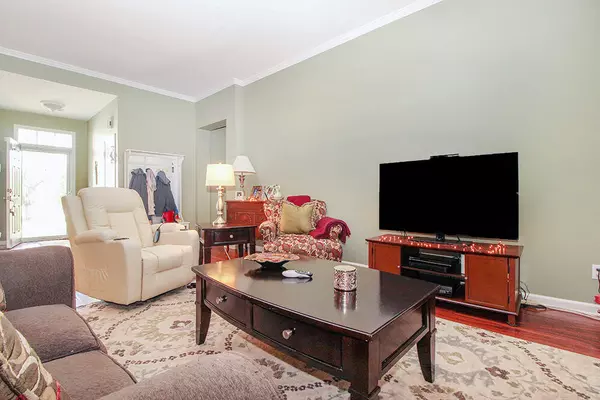Bought with Entera Realty LLC
$353,400
$349,000
1.3%For more information regarding the value of a property, please contact us for a free consultation.
9661 Pebble Creek Blvd Summerville, SC 29485
4 Beds
2 Baths
2,060 SqFt
Key Details
Sold Price $353,400
Property Type Single Family Home
Sub Type Single Family Detached
Listing Status Sold
Purchase Type For Sale
Square Footage 2,060 sqft
Price per Sqft $171
Subdivision Wescott Plantation
MLS Listing ID 22003719
Sold Date 03/25/22
Bedrooms 4
Full Baths 2
Year Built 2005
Lot Size 7,840 Sqft
Acres 0.18
Property Description
Welcome to 9661 Pebble Creek Blvd! This immaculately maintained, 4-bedroom and 2-bathroom home, located in the highly regarded community of Westcott Plantation, is turnkey! As you arrive, you'll first note the fantastic curb appeal, which showcases the well-manicured lawn! Upon entry you will be drawn to the dark wooden floors and abundant natural sunlight! The kitchen boasts plenty of maple cabinetry, loads of counter space, stainless steel appliances and tiled floors! The grand living room is just off the kitchen making it great for entertaining! Your master suite comes complete with a ceiling fan, large walk-in closet, ensuite bath featuring dual vanities, and large garden soaking tub! Two other nicely sized bedrooms are located on the main level and share another full bathroom.Up the stairs you'll find the huge bonus room that could serve as the fourth bedroom, playroom, media room, exercise space... the uses are endless! Zoned for the desired school district of Dorchester District II! Wescott Plantation features a long list of fabulous amenities that include, pool, golfing, tennis, walking trails, clubhouse and so much more! This is a great opportunity to purchase this beautiful home and it will not be available long in this market! Schedule your showing today!
Location
State SC
County Dorchester
Area 61 - N. Chas/Summerville/Ladson-Dor
Rooms
Primary Bedroom Level Lower
Master Bedroom Lower Ceiling Fan(s), Walk-In Closet(s)
Interior
Interior Features Ceiling - Smooth, High Ceilings, Ceiling Fan(s), Bonus, Eat-in Kitchen, Family, Separate Dining
Heating Heat Pump, Natural Gas
Cooling Central Air
Flooring Ceramic Tile, Wood
Fireplaces Number 1
Fireplaces Type Family Room, One
Laundry Laundry Room
Exterior
Garage Spaces 2.0
Fence Privacy, Fence - Wooden Enclosed
Community Features Clubhouse, Club Membership Available, Golf Course, Park, Pool, Trash, Walk/Jog Trails
Utilities Available Dominion Energy
Roof Type Asphalt
Porch Patio
Parking Type 2 Car Garage, Attached, Off Street
Total Parking Spaces 2
Building
Lot Description Level, Wooded
Story 1
Foundation Slab
Sewer Public Sewer
Water Public
Architectural Style Traditional
Level or Stories One
New Construction No
Schools
Elementary Schools Fort Dorchester
Middle Schools Oakbrook
High Schools Ft. Dorchester
Others
Financing Any
Read Less
Want to know what your home might be worth? Contact us for a FREE valuation!

Our team is ready to help you sell your home for the highest possible price ASAP






