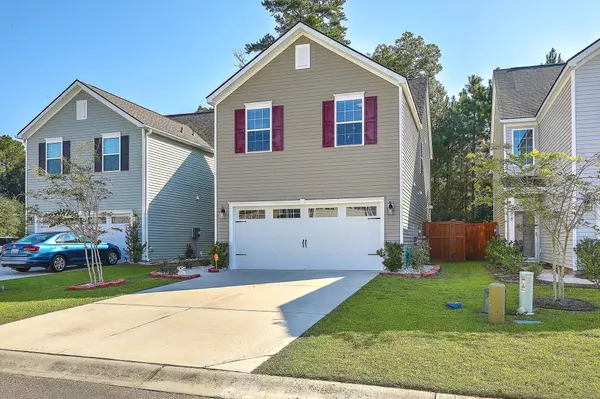Bought with Brand Name Real Estate
$285,250
$265,000
7.6%For more information regarding the value of a property, please contact us for a free consultation.
9012 Cat Tail Pond Rd Summerville, SC 29485
3 Beds
2.5 Baths
1,506 SqFt
Key Details
Sold Price $285,250
Property Type Single Family Home
Sub Type Single Family Detached
Listing Status Sold
Purchase Type For Sale
Square Footage 1,506 sqft
Price per Sqft $189
Subdivision Wescott Plantation
MLS Listing ID 21027911
Sold Date 12/03/21
Bedrooms 3
Full Baths 2
Half Baths 1
Year Built 2019
Lot Size 3,049 Sqft
Acres 0.07
Property Description
3 bedroom, 2.5 bath home with open floor plan. The impressive two-story foyer welcomes you to this home as soon as you enter. The kitchen features granite countertops, stainless steel appliances, and plenty of cabinet space. The dining area is divided from the kitchen by a bar large enough for several barstools. The family room is open to both of these areas which make it perfect for the cook who also wants to be included in the rest of the family's activities. The whole first floor is flooded with natural light from the large windows. The screened- in back porch extends the living space into the outdoors. Upstairs, the master suite is spacious and includes a garden tub, a shower, and a double vanity. There are two additional bedrooms and a full bath on the second floor as well
Location
State SC
County Dorchester
Area 61 - N. Chas/Summerville/Ladson-Dor
Rooms
Primary Bedroom Level Upper
Master Bedroom Upper Ceiling Fan(s), Garden Tub/Shower, Walk-In Closet(s)
Interior
Interior Features Ceiling - Smooth, Ceiling Fan(s), Family, Living/Dining Combo, Pantry
Cooling Central Air
Flooring Ceramic Tile, Vinyl
Laundry Dryer Connection, Laundry Room
Exterior
Garage Spaces 2.0
Fence Privacy, Fence - Wooden Enclosed
Community Features Trash, Walk/Jog Trails
Utilities Available Dominion Energy, Dorchester Cnty Water and Sewer Dept
Porch Screened
Parking Type 2 Car Garage
Total Parking Spaces 2
Building
Lot Description 0 - .5 Acre, Level
Story 2
Foundation Slab
Sewer Public Sewer
Water Public
Architectural Style Traditional
Level or Stories Two
New Construction No
Schools
Elementary Schools Joseph Pye
Middle Schools River Oaks
High Schools Ft. Dorchester
Others
Financing Cash, Conventional, FHA, VA Loan
Read Less
Want to know what your home might be worth? Contact us for a FREE valuation!

Our team is ready to help you sell your home for the highest possible price ASAP






