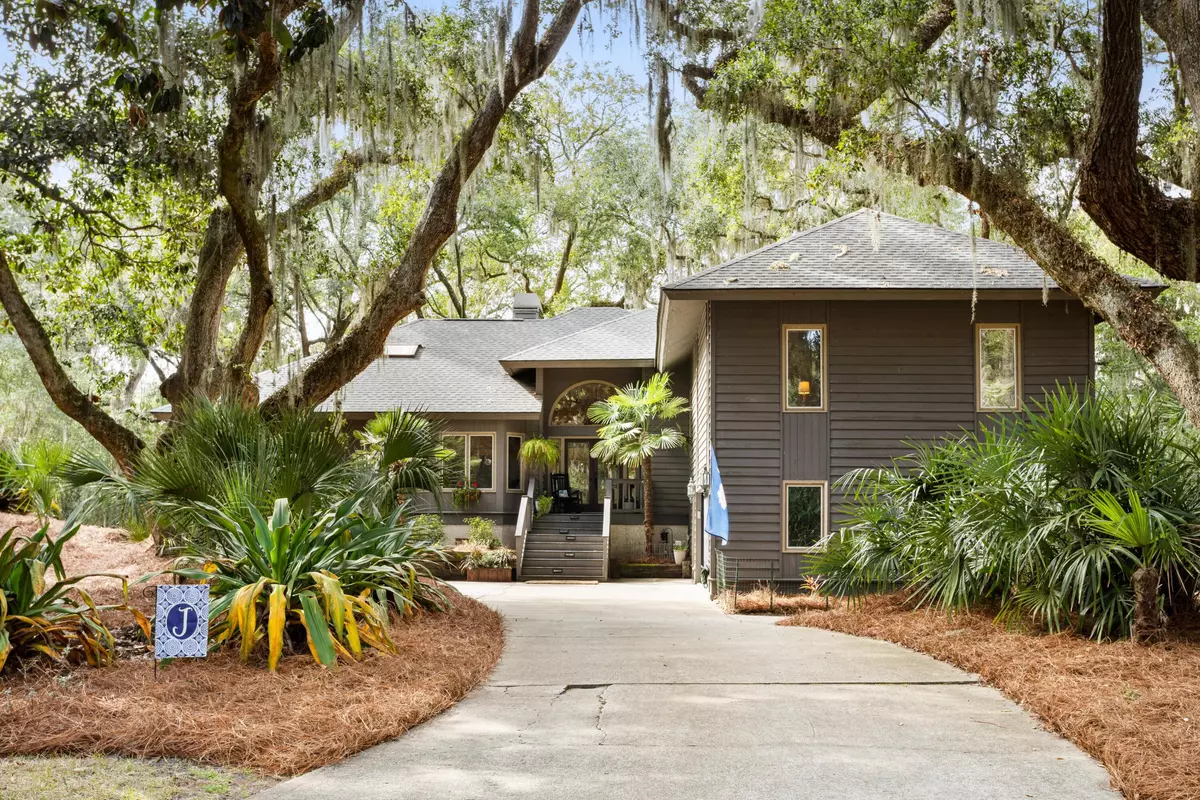Bought with Seabrook Island Real Estate
$1,375,000
$1,325,000
3.8%For more information regarding the value of a property, please contact us for a free consultation.
2728 Seabrook Island Rd Seabrook Island, SC 29455
4 Beds
3.5 Baths
2,875 SqFt
Key Details
Sold Price $1,375,000
Property Type Single Family Home
Sub Type Single Family Detached
Listing Status Sold
Purchase Type For Sale
Square Footage 2,875 sqft
Price per Sqft $478
Subdivision Seabrook Island
MLS Listing ID 22004598
Sold Date 04/08/22
Bedrooms 4
Full Baths 3
Half Baths 1
Year Built 1990
Lot Size 0.530 Acres
Acres 0.53
Property Description
Seabrook Island living at its finest! Perfectly situated on the 17th fairway of Crooked Oaks golf course and a quick bike ride or walk to the beach, this renovated four bedroom +, three and half bath home boasts a thoughtful and spacious, open floor plan. New engineered hardwood floors run throughout the first floor of the home. A large suite over the garage includes a full bath, den, office and the fourth bedroom - offering a fabulous separate living and entertaining space. The updated kitchen includes newer stainless appliances, quartz countertops and white cabinetry. Custom built-in cabinetry with marble tops offer additional work, entertaining and storage areas throughout the living space. Bathroom updates include newer vanities, flooring and fixtures. An expansivescreened-in porch is where you'll enjoy evening sunsets and beautiful golf course views. The two car garage provides plenty of storage as do the many closets throughout the home. This is a must see for a spacious family home in an ideal location on the Island! Sold unfurnished.
Buyers to pay a one time fee of .5 of 1% of purchase price at closing for capital contribution to property owners association plus a $100 transfer fee. Purchase on Seabrook Island requires Seabrook Island Club membership.
Location
State SC
County Charleston
Area 30 - Seabrook
Rooms
Primary Bedroom Level Lower
Master Bedroom Lower
Interior
Interior Features Ceiling - Cathedral/Vaulted, High Ceilings, Garden Tub/Shower, Walk-In Closet(s), Ceiling Fan(s), Eat-in Kitchen, Family, Entrance Foyer, Frog Attached, Great, Office
Heating Heat Pump
Cooling Central Air
Flooring Wood
Fireplaces Number 1
Fireplaces Type Great Room, One
Laundry Laundry Room
Exterior
Garage Spaces 2.0
Community Features Clubhouse, Club Membership Available, Equestrian Center, Gated, Golf Course, Pool, Storage, Tennis Court(s), Walk/Jog Trails
Utilities Available Berkeley Elect Co-Op
Roof Type Asphalt
Porch Screened, Wrap Around
Parking Type 2 Car Garage, Garage Door Opener
Total Parking Spaces 2
Building
Lot Description .5 - 1 Acre, On Golf Course
Story 2
Foundation Raised
Sewer Public Sewer
Architectural Style Contemporary, Ranch
Level or Stories One and One Half
New Construction No
Schools
Elementary Schools Mt. Zion
Middle Schools Haut Gap
High Schools St. Johns
Others
Financing Cash, Conventional
Read Less
Want to know what your home might be worth? Contact us for a FREE valuation!

Our team is ready to help you sell your home for the highest possible price ASAP






