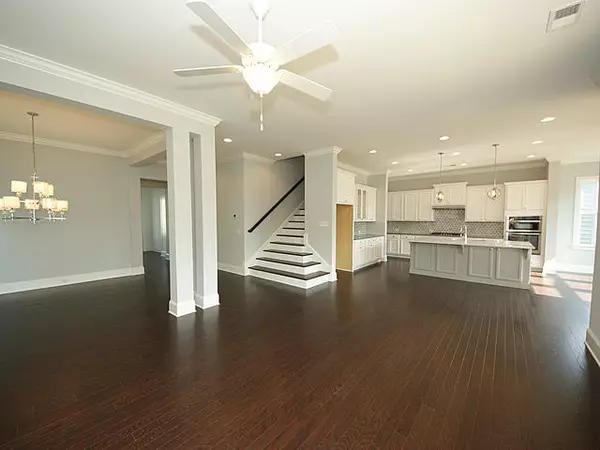Bought with Keller Williams Realty Charleston
$815,765
$800,665
1.9%For more information regarding the value of a property, please contact us for a free consultation.
2947 Clearwater Dr Mount Pleasant, SC 29466
4 Beds
4.5 Baths
3,612 SqFt
Key Details
Sold Price $815,765
Property Type Single Family Home
Sub Type Single Family Detached
Listing Status Sold
Purchase Type For Sale
Square Footage 3,612 sqft
Price per Sqft $225
Subdivision Dunes West
MLS Listing ID 21019649
Sold Date 04/14/22
Bedrooms 4
Full Baths 4
Half Baths 1
Year Built 2021
Lot Size 6,098 Sqft
Acres 0.14
Property Description
Come see this beautiful Darien floor plan in one of Mt. Pleasants most sought after communities! The popular floor plan combines all the charm synonymous with downtown Charleston architecture with modern, consumer-inspired features you've come to expect. This home features large front porch for enjoying the quaint streetscapes along with a screened porch off the rear. The chef's kitchen showcases stainless steel gas appliances with stunning quartz counters opening up to a spacious living area and complete with finished third floor! When you're done with the hustle & bustle of your day, a stunning master suite and bath await. Complete with ample amenities, golf, trails, water access, boat storage, live oaks and the security of our gated community, this home is truly a must see!
Location
State SC
County Charleston
Area 41 - Mt Pleasant N Of Iop Connector
Region Riverview
City Region Riverview
Rooms
Primary Bedroom Level Upper
Master Bedroom Upper Sitting Room, Walk-In Closet(s)
Interior
Interior Features Ceiling - Smooth, High Ceilings, Kitchen Island, Walk-In Closet(s), Eat-in Kitchen, Family, Entrance Foyer, Pantry, Separate Dining
Heating Forced Air, Natural Gas
Cooling Central Air
Flooring Ceramic Tile, Laminate
Fireplaces Number 1
Fireplaces Type Family Room, Gas Log, One
Laundry Dryer Connection, Laundry Room
Exterior
Exterior Feature Lawn Irrigation
Garage Spaces 2.0
Community Features Boat Ramp, Clubhouse, Club Membership Available, Gated, Golf Course, Golf Membership Available, Pool, RV/Boat Storage, Security, Tennis Court(s), Trash, Walk/Jog Trails
Utilities Available Dominion Energy, Mt. P. W/S Comm
Roof Type Architectural,Asphalt
Porch Screened
Parking Type 2 Car Garage, Attached
Total Parking Spaces 2
Building
Lot Description 0 - .5 Acre
Story 3
Foundation Raised Slab
Sewer Public Sewer
Water Public
Architectural Style Traditional
Level or Stories Two
Schools
Elementary Schools Charles Pinckney Elementary
Middle Schools Cario
High Schools Wando
Others
Financing Any
Special Listing Condition 10 Yr Warranty, Flood Insurance
Read Less
Want to know what your home might be worth? Contact us for a FREE valuation!

Our team is ready to help you sell your home for the highest possible price ASAP






