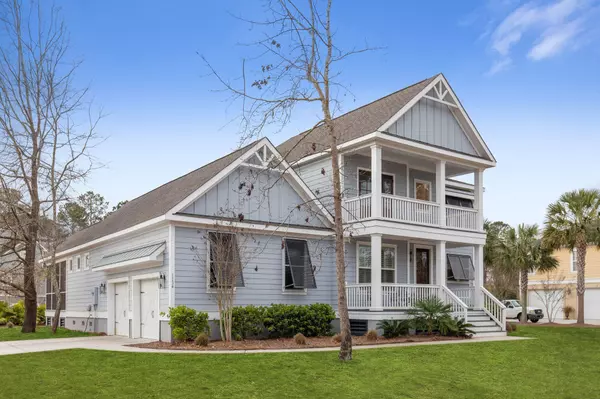Bought with Carolina One Real Estate
$1,008,500
$949,000
6.3%For more information regarding the value of a property, please contact us for a free consultation.
1134 Ayers Plantation Way Mount Pleasant, SC 29466
4 Beds
3.5 Baths
3,285 SqFt
Key Details
Sold Price $1,008,500
Property Type Single Family Home
Sub Type Single Family Detached
Listing Status Sold
Purchase Type For Sale
Square Footage 3,285 sqft
Price per Sqft $307
Subdivision Dunes West
MLS Listing ID 22004458
Sold Date 04/08/22
Bedrooms 4
Full Baths 3
Half Baths 1
Year Built 2019
Lot Size 0.370 Acres
Acres 0.37
Property Description
This beautiful home is located in a highly sought after neighborhood, The Harbour in Dunes West. This house features a Wentworth floor plan with 4 bedrooms and 3.5 baths, plus a study, dining room and large living room, stunning master suite and large gameroom upstairs with hardwood flooring. The laundry room is conveniently located on the first floor.Walking through the front door you'll find the study to the left featuring a shiplap accent wall, french doors, and front windows bringing in natural light. Continuing down the extended foyer leads you into the expansive family room, which is complete with a gas fireplace. The open layout allows access to the family room, kitchen, and dining room. Windows provide lots of natural light, and the living room also showcases a shiplap accentwall. Access the spacious, screened in back patio, overlooking the large backyard, from the living room. The perfect place to enjoy your morning coffee while listening to birds chirp in the morning! The large dining room, with custom wainscoting, is perfect for group gatherings and entertaining. The gourmet kitchen features Whirlpool Gold Series Stainless Smart Appliances with built-in gas range and convection microwave, gas cooktop, quartz countertops and a very large pantry. Enjoy your meals at the oversized island, framed by 2 columns, with seating for four. The current owner added a beautiful bar off of the kitchen, complete with custom glass cabinetry, a wine bottle rack, and wine refrigerator.
The downstairs master suite is complete with two large walk-in closets and a private bath with dual vanities, a tiled shower, large stand-alone garden tub, and linen closet.
Upstairs opens to a large game room or additional living space that is great for entertaining! An additional bar area was added to this space complete with cabinets for storage, and a wine refrigerator. The 3 remaining bedrooms plus 2 full baths are also found on this level of the home. Two bedrooms share a jack and jill bath with private vanities.
Neighborhood amenities include a community crab dock, playground with large deep water floater dock, community boat ramp and dock just a few blocks down from this home, boat storage, three pools, tennis courts, and a gym. This is a gated community with extensive biking trails, plus an 18-hole golf course with clubhouse.
Location
State SC
County Charleston
Area 41 - Mt Pleasant N Of Iop Connector
Region The Harbour
City Region The Harbour
Rooms
Primary Bedroom Level Lower
Master Bedroom Lower Ceiling Fan(s), Garden Tub/Shower, Walk-In Closet(s)
Interior
Interior Features Ceiling - Smooth, High Ceilings, Garden Tub/Shower, Kitchen Island, Walk-In Closet(s), Ceiling Fan(s), Family, Entrance Foyer, Game, Office, Pantry, Separate Dining
Heating Electric
Cooling Central Air
Flooring Ceramic Tile, Wood
Fireplaces Number 1
Fireplaces Type Family Room, Gas Log, One
Laundry Laundry Room
Exterior
Exterior Feature Balcony
Garage Spaces 2.0
Community Features Boat Ramp, Clubhouse, Club Membership Available, Dock Facilities, Fitness Center, Gated, Golf Course, Golf Membership Available, Park, Pool, Security, Tennis Court(s), Trash, Walk/Jog Trails
Utilities Available Dominion Energy, Mt. P. W/S Comm
Roof Type Architectural
Porch Front Porch, Screened
Parking Type 2 Car Garage, Attached
Total Parking Spaces 2
Building
Lot Description 0 - .5 Acre
Story 2
Sewer Public Sewer
Water Public
Architectural Style Traditional
Level or Stories Two
New Construction No
Schools
Elementary Schools Charles Pinckney Elementary
Middle Schools Cario
High Schools Wando
Others
Financing Cash, Conventional, 1031 Exchange, FHA, VA Loan
Read Less
Want to know what your home might be worth? Contact us for a FREE valuation!

Our team is ready to help you sell your home for the highest possible price ASAP






