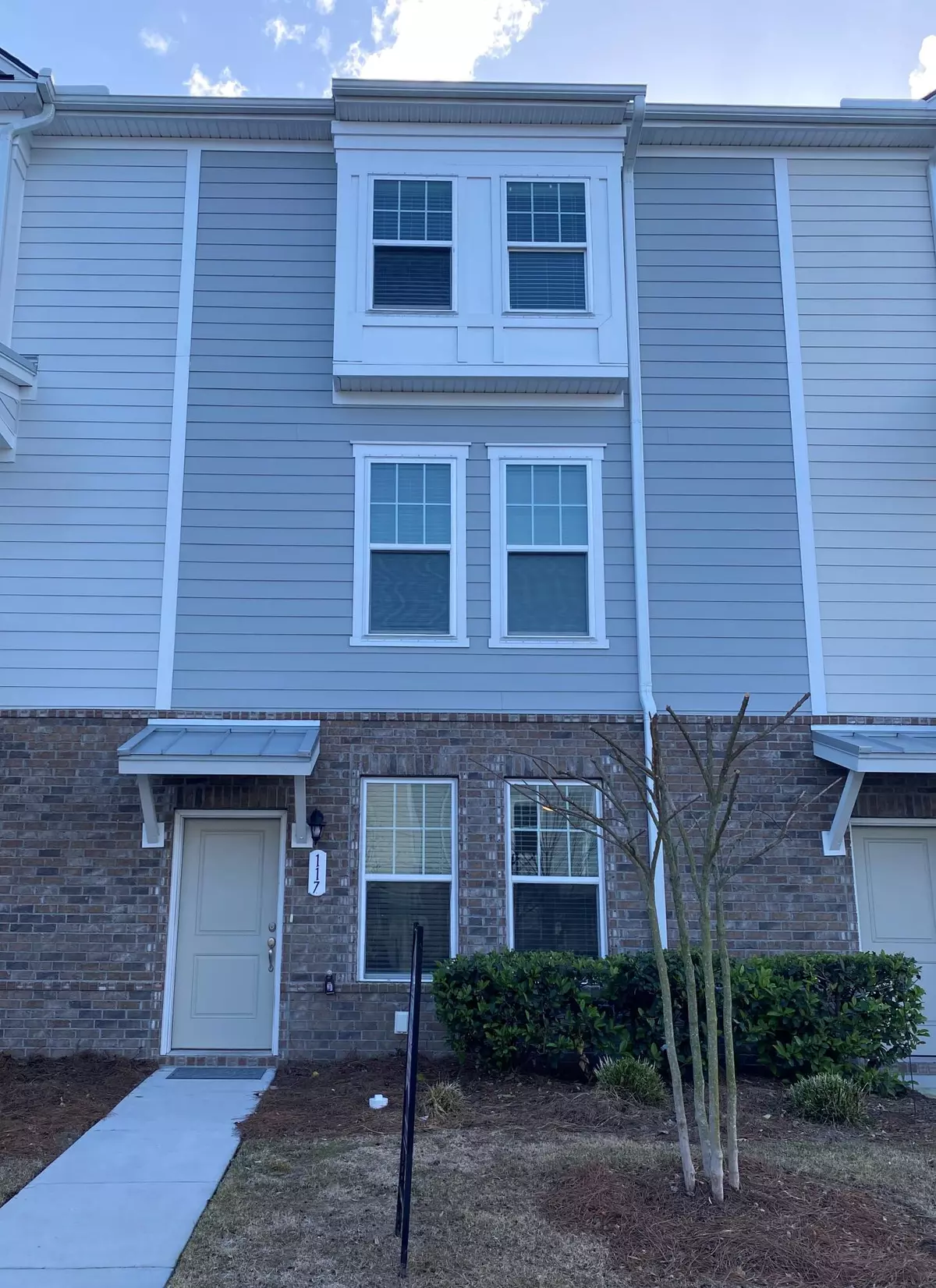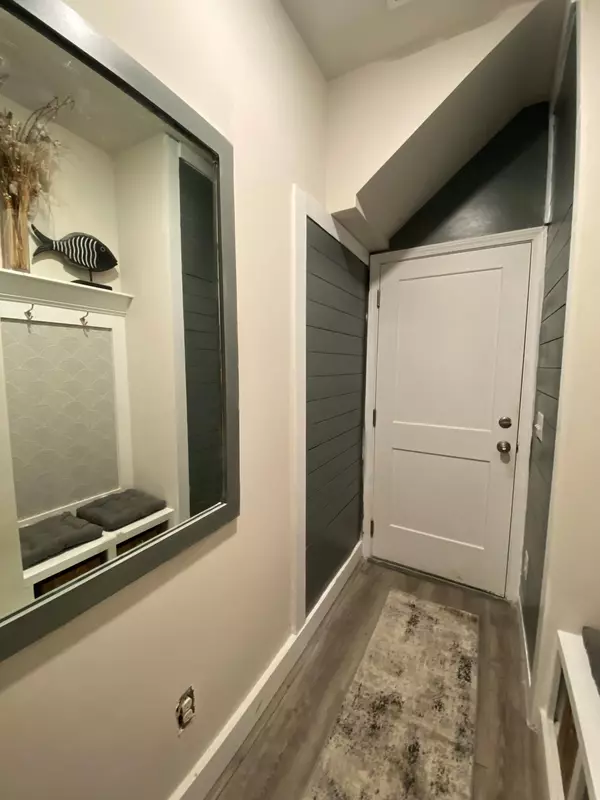Bought with SC Property Services
$420,000
$420,000
For more information regarding the value of a property, please contact us for a free consultation.
117 Rowans Creek Dr Charleston, SC 29492
4 Beds
3.5 Baths
1,866 SqFt
Key Details
Sold Price $420,000
Property Type Single Family Home
Listing Status Sold
Purchase Type For Sale
Square Footage 1,866 sqft
Price per Sqft $225
Subdivision The Marshes At Cooper River
MLS Listing ID 22004381
Sold Date 04/07/22
Bedrooms 4
Full Baths 3
Half Baths 1
Year Built 2019
Lot Size 1,742 Sqft
Acres 0.04
Property Description
BACK ON MARKET- Buyer destination changed to another area!! Better than NEW!!! 4BR 3.5 BA!!! Fresh Paint and New Carpet!!! All the upgrades!!! Daniel Island at Clements Ferry offers easy access to 526 and the newest hot spot in Charleston- Hwy 41! Enjoy Low Country living at its finest, with low-maintenance and high style at The Marshes at Cooper River. Located on the banks of the Cooper River, this property features alley fed 2-car garage with storage and additional parking in front and rear of home. Dual masters offer endless opportunities, with spacious bedroom with en suite bath, featuring Custom Stone shower on first floor, or third floor owner's suite option features walk-in closet and en-suite with double sinks, walk-in shower and separate Water Closet.Open concept living with great room and spacious kitchen featuring stainless appliance package, huge granite island, separate dining & half bath on 2nd floor. This super energy-efficient home also features Energy Star Air Filtration, an integrated whole house de-humidifier, Energy Star Heat & Air, Energy Star Insulation, Energy Star Roofing, Windows & Appliances! Relax and enjoy the sunset by the fire pit area overlooking Cooper River! This community also features a large Dog park and Play Park for kids and pets, as well as a community garden! Schedule your showing today! Phillip Simmons schools are minutes away!
Location
State SC
County Berkeley
Area 78 - Wando/Cainhoy
Rooms
Primary Bedroom Level Lower, Upper
Master Bedroom Lower, Upper Ceiling Fan(s), Dual Masters, Walk-In Closet(s)
Interior
Interior Features Ceiling - Smooth, High Ceilings, Kitchen Island, Walk-In Closet(s), Ceiling Fan(s), Family, Entrance Foyer, Pantry, Separate Dining
Heating Heat Pump
Cooling Central Air
Flooring Ceramic Tile
Laundry Laundry Room
Exterior
Exterior Feature Lawn Irrigation, Stoop
Garage Spaces 2.0
Community Features Dog Park, Lawn Maint Incl, Park, Trash, Walk/Jog Trails
Utilities Available Charleston Water Service, Dominion Energy
Roof Type Architectural
Porch Screened
Total Parking Spaces 2
Building
Lot Description 0 - .5 Acre, Level
Story 3
Foundation Slab
Sewer Public Sewer
Water Public
Level or Stories 3 Stories
New Construction No
Schools
Elementary Schools Philip Simmons
Middle Schools Philip Simmons
High Schools Philip Simmons
Others
Financing Cash, Conventional, FHA, VA Loan
Read Less
Want to know what your home might be worth? Contact us for a FREE valuation!

Our team is ready to help you sell your home for the highest possible price ASAP






