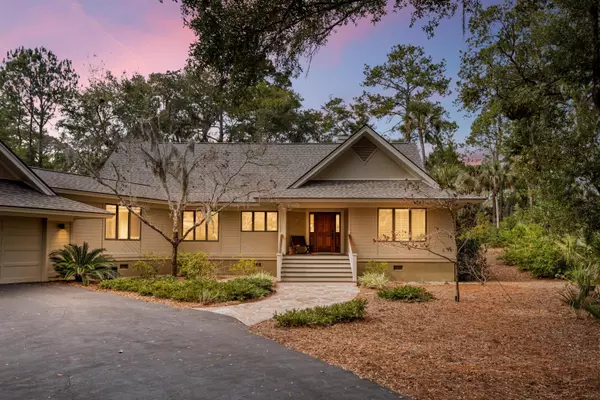Bought with Pam Harrington Exclusives
$1,185,000
$1,199,000
1.2%For more information regarding the value of a property, please contact us for a free consultation.
2450 The Bent Twig Seabrook Island, SC 29455
3 Beds
2.5 Baths
2,290 SqFt
Key Details
Sold Price $1,185,000
Property Type Single Family Home
Sub Type Single Family Detached
Listing Status Sold
Purchase Type For Sale
Square Footage 2,290 sqft
Price per Sqft $517
Subdivision Seabrook Island
MLS Listing ID 22003037
Sold Date 04/19/22
Bedrooms 3
Full Baths 2
Half Baths 1
Year Built 1987
Lot Size 0.490 Acres
Acres 0.49
Property Description
Beautifully renovated and meticulously maintained one-level home on a very quiet, cul-de-sac in the heart of Seabrook Island, not far from the beach! This home is situated on a high half acre lot right on the fourth fairway of the renowned Ocean Winds Golf Course. Curb appeal abounds with the freshly painted exterior, stone walkway, stained Ipe decking, and mahogany front door. You will notice the fabulous Sheoga solid-character walnut flooring as soon as you enter. This home is light and bright with tall vaulted ceilings and a very open floor plan. The vaulted ceilings include skylights with solar-powered shades for those super sunny days. What was once a back screened porch, is now a fully incorporated sunroom with a wall of windows to take in the view. The kitchen has quartz countertopssolid custom Cherry cabinets, limestone flooring, Bosch dishwasher and refrigerator, GE electric range and built-in microwave, under-cabinet lighting, and eat-in dining with a breakfast area. The master bedroom is on one side and the two guest bedrooms are on the other which is an ideal floor plan. The master bedroom has a tray ceiling and beautiful views. The bathroom has custom solid Cherry cabinetry, Crema Marfil marble countertops, dual sinks, custom lighting, and plenty of storage, walk-in closet with California Closets system, travertine flooring, a large tiled shower with shower head, additional hand-held, bench and custom glass door. This master bathroom is gorgeous! On the other side of the home are the two guest bedrooms. The back bedroom has tray ceilings and a view of the course as well as a nook that is perfect for a desk for working at home. The front bedroom has plantation shutters. They share a bathroom that has a travertine tile flooring, modern vanity with Crema Marfil marble countertops, and travertine tiled shower. In the living room there is a wood-burning fire place with granite surround and hearth as well as a custom mantel. The back sliding door and door are newer and all windows have a 3M anti-shatter film which not only gives you a piece of mind, but also provides savings on homeowners insurance. The skylights are impact resistant. There is also a powder room with limestone floors and pedestal sink. There is a spacious laundry/utility room with stainless steel sink. There is a two car garage that enters just beside the laundry/utility room which is super convenient after a day at the beach. This home is lovely and would be a perfect beach house OR for permanent living. The Sellers have approved plans to add an additional bedroom and bathroom on the left side of the home. There is plenty of room and the plans are in hand. This lot could likely accommodate a pool in the backyard. SEE VIRTUAL TOUR!
Location
State SC
County Charleston
Area 30 - Seabrook
Rooms
Primary Bedroom Level Lower
Master Bedroom Lower Ceiling Fan(s), Walk-In Closet(s)
Interior
Interior Features Ceiling - Cathedral/Vaulted, Ceiling - Smooth, Tray Ceiling(s), High Ceilings, Walk-In Closet(s), Ceiling Fan(s), Eat-in Kitchen, Entrance Foyer, Living/Dining Combo, Sun
Heating Electric, Heat Pump
Cooling Central Air
Flooring Ceramic Tile, Stone, Wood
Fireplaces Number 1
Fireplaces Type Living Room, One, Wood Burning
Laundry Laundry Room
Exterior
Garage Spaces 2.0
Community Features Clubhouse, Club Membership Available, Dock Facilities, Equestrian Center, Fitness Center, Gated, Golf Course, Golf Membership Available, Marina, Park, Pool, RV/Boat Storage, Security, Storage, Tennis Court(s), Trash, Walk/Jog Trails
Utilities Available Berkeley Elect Co-Op, SI W/S Comm
Roof Type Architectural, Asphalt
Porch Deck
Parking Type 2 Car Garage, Attached, Garage Door Opener
Total Parking Spaces 2
Building
Lot Description .5 - 1 Acre, Cul-De-Sac, High, On Golf Course
Story 1
Foundation Crawl Space
Sewer Public Sewer
Water Public
Architectural Style Ranch
Level or Stories One
New Construction No
Schools
Elementary Schools Angel Oak
Middle Schools Haut Gap
High Schools St. Johns
Others
Financing Any
Special Listing Condition Flood Insurance
Read Less
Want to know what your home might be worth? Contact us for a FREE valuation!

Our team is ready to help you sell your home for the highest possible price ASAP






