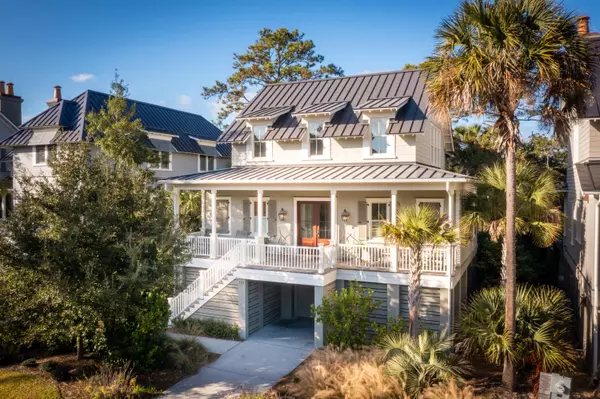Bought with NV Realty Group
$2,460,000
$2,500,000
1.6%For more information regarding the value of a property, please contact us for a free consultation.
121 Bobcat Ln Kiawah Island, SC 29455
4 Beds
4.5 Baths
2,796 SqFt
Key Details
Sold Price $2,460,000
Property Type Single Family Home
Sub Type Single Family Detached
Listing Status Sold
Purchase Type For Sale
Square Footage 2,796 sqft
Price per Sqft $879
Subdivision Riverview
MLS Listing ID 21032649
Sold Date 02/16/22
Bedrooms 4
Full Baths 4
Half Baths 1
Year Built 2017
Lot Size 6,534 Sqft
Acres 0.15
Property Description
Welcome to Riverview; eleven acres overlooking Kiawah River with a private gate, neighborhood pool, kayak launch, and west-facing dock. An intimate subdivision just before Kiawah's main gate, encompassing everything we love about the island while keeping privacy and luxury as the priority. Built to the nines in 2017; 121 Bobcat is a turn-key 4BDR/ 4BA with a 3-stop elevator, and an open concept floor-plan with all furniture and personal property to convey with the sale. The main living/ dining area overlooks the screened-in, and very private, back porch and a cozy gas fireplace with frame TV. Three of the bedrooms are on the second floor, with an additional suite on the main level. Each bedroom has a private bathroom, with room for a king-size bed.The upgraded chef's kitchen is top-of-the-line with a luxury appliance package; custom cabinetry, Wolf range, restaurant-style crushed ice, walk-in pantry, Subzero refrigerator, Bosch dishwasher, wine cooler, built-in microwave, stone countertops, and large center island. The smart home is wired with speakers and a central control system that is wired to control music, lights, HVAC system, etc. Take the elevator to the second story, where you have a separate laundry room and 3-bedrooms. The main suite is very large, with a guest closet and a separate owner's closet. The bathroom in the main suite features a soaking tub, a large walk-in shower, and his/her sinks. The raised home allows for ample storage and entertaining space in the garage, including a ping-pong table and outdoor shower and of course 2- cars parked tandem. See the separate list of upgrades and features; lock and leave or enjoy sunsets from the dock every single night! You are ideally located minutes from the coveted Fresh Field's Village, and of course a quick ride into historic downtown Charleston just 21 miles north. Stay on the island and enjoy the award-winning beaches, golf courses, and spa. 121 Bobcat is a Lowcountry paradise, just waiting to be sold to its next deserving steward.
Additional Features:
" Under-house climate-controlled storage
" Fire sprinkler system
" Designer lighting and window treatments
" Custom mahogany entry door
" 7'' engineered white oak hardwood floors throughout
" Recessed overhead lighting
" Ceramic tile baths
" Tankless water heaters
" Termite Bond
" 10' ceilings on the first floor
" 9' ceilings on the second floor
" Screened-in garage to keep critters out
" Elegant interior wood trim details with crown molding throughout
Location
State SC
County Charleston
Area 25 - Kiawah
Rooms
Primary Bedroom Level Upper
Master Bedroom Upper Garden Tub/Shower, Multiple Closets, Walk-In Closet(s)
Interior
Interior Features High Ceilings, Elevator, Garden Tub/Shower, Kitchen Island, Walk-In Closet(s), Eat-in Kitchen, Family, Pantry
Cooling Central Air
Flooring Wood
Fireplaces Number 1
Fireplaces Type Gas Connection, Living Room, One
Exterior
Exterior Feature Dock - Shared, Lawn Irrigation
Garage Spaces 2.0
Community Features Clubhouse, Club Membership Available, Gated, Golf Membership Available, Pool, Tennis Court(s), Walk/Jog Trails
Waterfront Description River Access
Porch Screened
Parking Type 2 Car Garage
Total Parking Spaces 2
Building
Lot Description 0 - .5 Acre, Wooded
Story 2
Foundation Raised
Sewer Public Sewer
Water Public
Architectural Style Cottage
Level or Stories Two
New Construction No
Schools
Elementary Schools Mt. Zion
Middle Schools Haut Gap
High Schools St. Johns
Others
Financing Any
Read Less
Want to know what your home might be worth? Contact us for a FREE valuation!

Our team is ready to help you sell your home for the highest possible price ASAP






