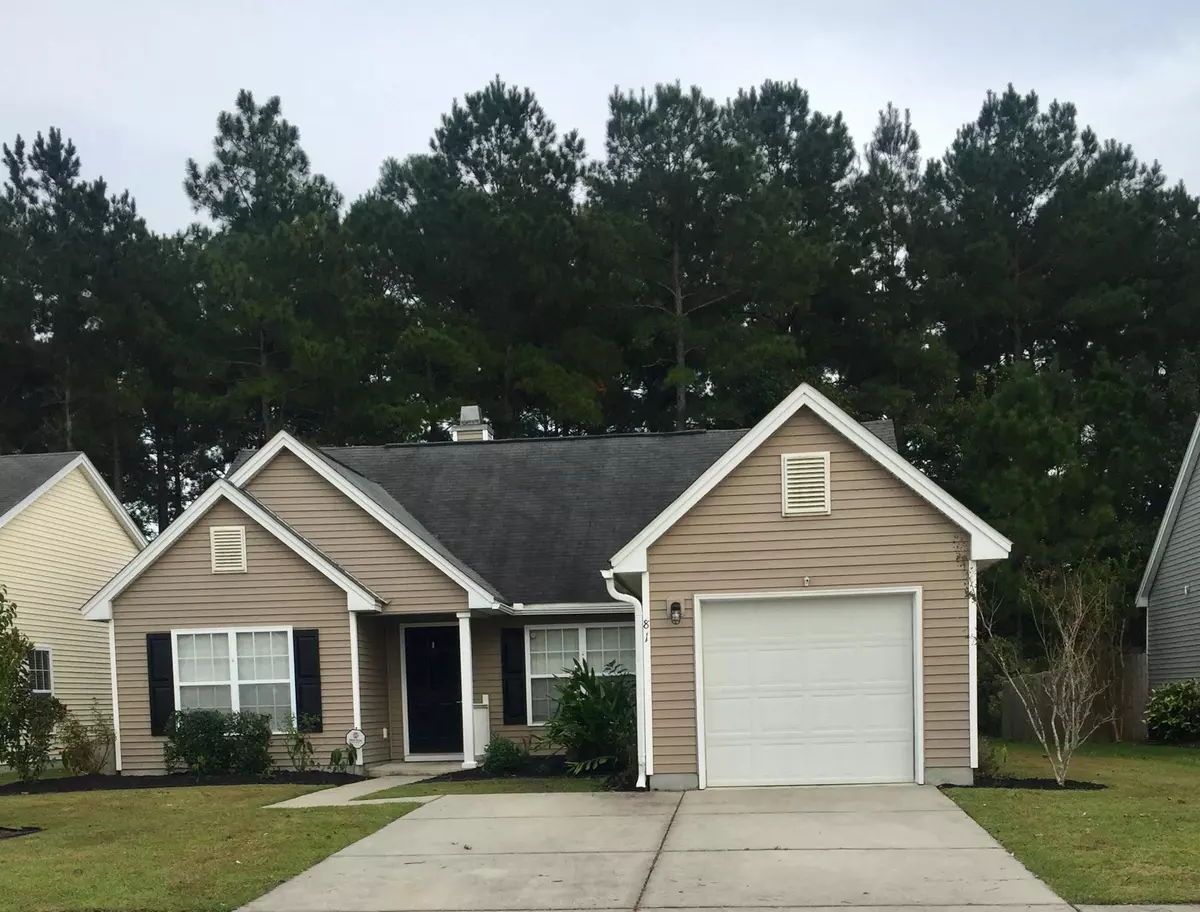Bought with Local Homes and Land, Inc.
$237,000
$237,000
For more information regarding the value of a property, please contact us for a free consultation.
81 Avonshire Dr Summerville, SC 29483
3 Beds
2 Baths
1,460 SqFt
Key Details
Sold Price $237,000
Property Type Single Family Home
Listing Status Sold
Purchase Type For Sale
Square Footage 1,460 sqft
Price per Sqft $162
Subdivision Weatherstone
MLS Listing ID 21005784
Sold Date 04/23/21
Bedrooms 3
Full Baths 2
Year Built 2007
Lot Size 5,227 Sqft
Acres 0.12
Property Description
3 bedroom, 2 bath home now available in the cozy neighborhood of Weatherstone!! If location is important to you, look no further! Located minutes from I-26, shopping, and dining! You are first greeted by the bamboo floors when you enter the home. Then you'll quickly feel how spacious and open this floor plan is with the cathedral ceilings in the living room, as well as the ground level master bedroom. Enjoy these last few rare cool Charleston evenings around the living room fireplace or in the privacy of your backyard with an enclosed wooden privacy fence that backs up to woods. You'll love the updated kitchen and master bathroom! With three bedrooms, a formal dining or office area, and an attached garage, space will not be an issue.This home has potential for additional living space as the previously converted garage has existing heating/air, so it could easily be turned back into a bonus room. Feel like getting out of the house but not going too far? You can take a walk around the neighborhood and follow the sidewalk to one of several awesome amenities. Great house, great amenities and great location!!! What are you waiting for?
Location
State SC
County Berkeley
Area 74 - Summerville, Ladson, Berkeley Cty
Rooms
Primary Bedroom Level Lower
Master Bedroom Lower Ceiling Fan(s), Walk-In Closet(s)
Interior
Interior Features Ceiling - Cathedral/Vaulted, High Ceilings, Walk-In Closet(s), Ceiling Fan(s), Eat-in Kitchen, Office, Pantry, Separate Dining
Heating Heat Pump
Cooling Central Air
Flooring Other, Vinyl, Wood, Bamboo
Fireplaces Number 1
Fireplaces Type Living Room, One
Laundry Dryer Connection
Exterior
Garage Spaces 1.0
Fence Privacy, Fence - Wooden Enclosed
Community Features Park, Pool, Trash
Roof Type Asphalt
Porch Patio, Front Porch
Total Parking Spaces 1
Building
Lot Description 0 - .5 Acre, Wooded
Story 1
Foundation Slab
Sewer Public Sewer
Water Public
Architectural Style Ranch
Level or Stories One
New Construction No
Schools
Elementary Schools Nexton Elementary
Middle Schools Sangaree
High Schools Cane Bay High School
Others
Financing Any
Read Less
Want to know what your home might be worth? Contact us for a FREE valuation!

Our team is ready to help you sell your home for the highest possible price ASAP






