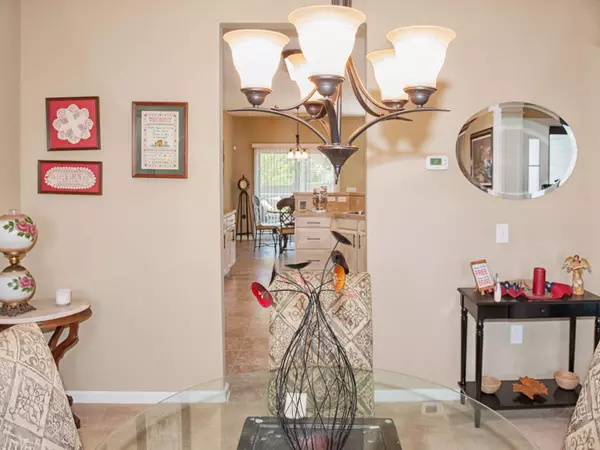Bought with Coldwell Banker Realty
$335,000
$315,000
6.3%For more information regarding the value of a property, please contact us for a free consultation.
256 Donatella Dr Goose Creek, SC 29445
3 Beds
2.5 Baths
2,104 SqFt
Key Details
Sold Price $335,000
Property Type Single Family Home
Sub Type Single Family Detached
Listing Status Sold
Purchase Type For Sale
Square Footage 2,104 sqft
Price per Sqft $159
Subdivision Sophia Landing
MLS Listing ID 22006245
Sold Date 04/22/22
Bedrooms 3
Full Baths 2
Half Baths 1
Year Built 2011
Lot Size 6,098 Sqft
Acres 0.14
Property Description
Welcome to 256 Donatella Dr. This immaculate 3 bedroom, 2.5 bath home is located in the desirable Sophia Landing of Goose Creek. Upon your arrival, you'll be greeted by a welcoming front porch. The foyer is inviting to guests and family alike. As you enter the home, you will love the well appointed dining room with a pass through directly to the kitchen. Continuing into the heart of the home, the soaring ceilings, the openness of the family room with fireplace, kitchen and informal eating area will be sure to impress. The primary suite ls conveniently located on the main level of this home. The ensuite bath features a double vanity, stand up shower, and walk-in closet. A generously sized screen porch, laundry room and multiple closets complete the lower level of the home. Upstairs youwill love that this home offers two spacious bedrooms, a guest bath and a large loft area perfect for hanging out and watching TV or used as an office space. Outside has a patio perfect for grilling and large, private fenced yard. Sophia Landing has a community pool, park and sidewalks with easy access to shops, restaurants and schools.
$1,100 credit available toward buyer's closing costs and pre-paids with acceptable offer and use of preferred lender!
Location
State SC
County Berkeley
Area 72 - G.Cr/M. Cor. Hwy 52-Oakley-Cooper River
Rooms
Primary Bedroom Level Lower
Master Bedroom Lower Ceiling Fan(s), Garden Tub/Shower, Walk-In Closet(s)
Interior
Interior Features Ceiling - Cathedral/Vaulted, Ceiling - Smooth, Tray Ceiling(s), High Ceilings, Garden Tub/Shower, Kitchen Island, Walk-In Closet(s), Ceiling Fan(s), Eat-in Kitchen, Family, Entrance Foyer, Loft, Pantry, Separate Dining
Heating Heat Pump
Cooling Central Air
Flooring Vinyl, Wood
Fireplaces Number 1
Fireplaces Type Family Room, Gas Log, One
Laundry Laundry Room
Exterior
Garage Spaces 2.0
Fence Privacy, Fence - Wooden Enclosed
Community Features Park, Pool, Walk/Jog Trails
Utilities Available BCW & SA, Berkeley Elect Co-Op, Dominion Energy
Roof Type Architectural
Porch Patio, Front Porch, Screened
Parking Type 2 Car Garage, Attached, Garage Door Opener
Total Parking Spaces 2
Building
Lot Description Interior Lot, Level
Story 2
Foundation Slab
Sewer Public Sewer
Water Public
Architectural Style Traditional
Level or Stories Two
New Construction No
Schools
Elementary Schools Boulder Bluff
Middle Schools Sedgefield Intermediate
High Schools Hanahan
Others
Financing Cash, Conventional, FHA, VA Loan
Read Less
Want to know what your home might be worth? Contact us for a FREE valuation!

Our team is ready to help you sell your home for the highest possible price ASAP






