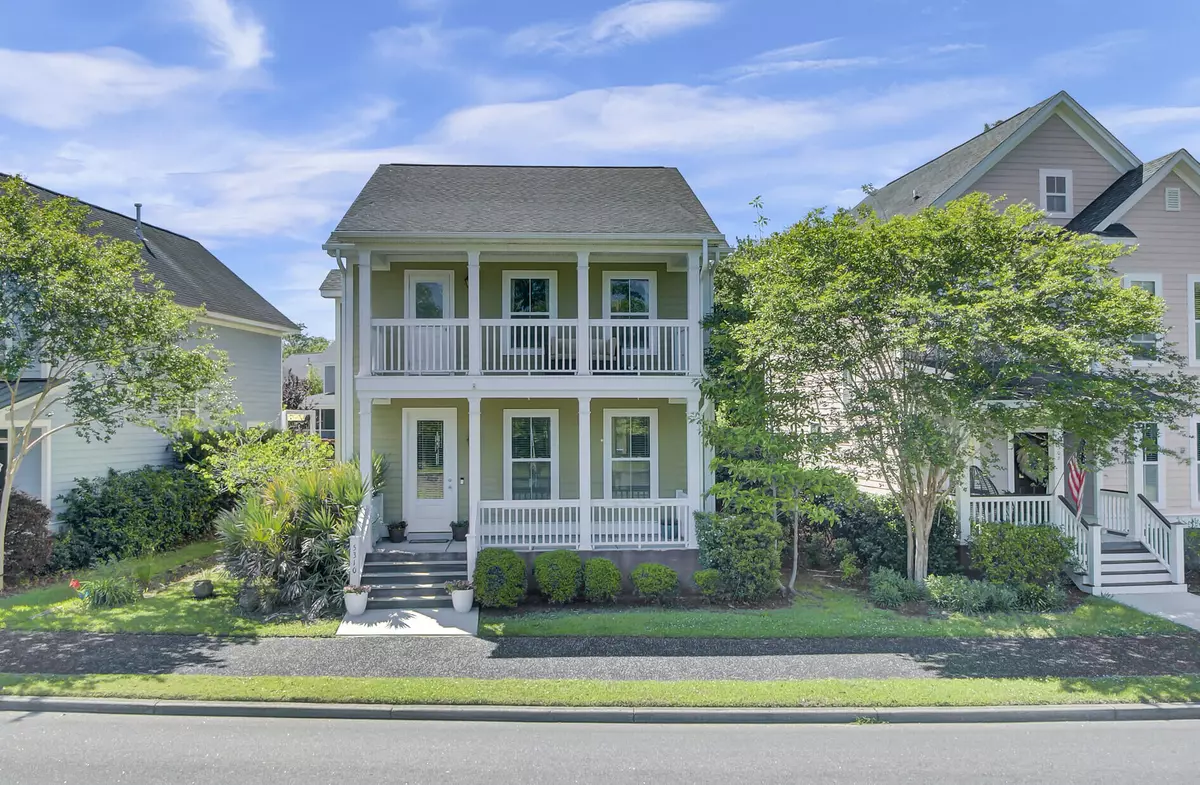Bought with Carolina One Real Estate
$521,000
$490,000
6.3%For more information regarding the value of a property, please contact us for a free consultation.
5310 E Dolphin St North Charleston, SC 29405
3 Beds
2.5 Baths
2,069 SqFt
Key Details
Sold Price $521,000
Property Type Single Family Home
Sub Type Single Family Detached
Listing Status Sold
Purchase Type For Sale
Square Footage 2,069 sqft
Price per Sqft $251
Subdivision Oak Terrace Preserve
MLS Listing ID 22009866
Sold Date 05/20/22
Bedrooms 3
Full Baths 2
Half Baths 1
Year Built 2013
Lot Size 4,356 Sqft
Acres 0.1
Property Description
Stunning move-in-ready, picture-perfect open Floorplan!!!! Richly appointed 3 Bedroom, 2.5 Bath home is Nestled in the Most Coveted Neighborhood in Trendy Park Circle. This 2013 custom build presents some of the most sought-after features in the neighborhood. Excellent natural light is emphasized by the soaring ceilings from the foyer followed by the Massive Great Room with Fabulous Gas Fireplace upon entering. Sophisticated professional-grade Kitchen with clean lines is the heart-of-the home. Massive Granite countertop Island offers plenty of bar stool seating perfect for entertaining. Gas range. Updated appliances. 42'' Crisp Cabinets with ample amount of storage! Fabulous butler pantry opens to the chic dining room with view of the spectacular front porch.Upstairs Owners' Suite offers private access to the Gigantic Porch, the Perfect Oasis. This generous bedroom offers extra sitting area. Owners' ensuite bath features Alabaster walls with Chic finishes & fixtures. Dual vanity counter, soaking tub, & walk-in shower. Water closet. Cavernous Owners Closet.
Upstairs Bedrooms 2&3 are right next to full hall bath. Over-sized laundry upstairs. This Entertainers' paradise is complete with rear Screened Porch, fenced-in backyard, & 1-Car Detached Garage.
Amazing Approx. to Downtown Charleston (6 miles), 15 mi to Charleston's beaches (Sullivan's & IOP) & golf cart ride away from local restaurants & bars (Three Sirens, Jackrabbit Filly, DIG In The Park, Holy City Brewing, Stems & Skins, EVO Craft Bakery, to name a few). This home, in this location, at this price will not last long!!! Book your showing today!
Location
State SC
County Charleston
Area 31 - North Charleston Inside I-526
Rooms
Primary Bedroom Level Upper
Master Bedroom Upper Ceiling Fan(s), Garden Tub/Shower, Outside Access, Sitting Room, Walk-In Closet(s)
Interior
Interior Features Ceiling - Smooth, High Ceilings, Garden Tub/Shower, Kitchen Island, Walk-In Closet(s), Ceiling Fan(s), Entrance Foyer, Living/Dining Combo, Separate Dining, Study
Heating Electric, Heat Pump
Cooling Central Air
Flooring Ceramic Tile, Wood
Fireplaces Type Gas Log, Living Room
Laundry Laundry Room
Exterior
Garage Spaces 1.0
Fence Fence - Wooden Enclosed
Community Features Park, Trash, Walk/Jog Trails
Utilities Available Charleston Water Service, Dominion Energy
Roof Type Architectural
Porch Front Porch, Screened
Parking Type 1 Car Garage, Detached
Total Parking Spaces 1
Building
Lot Description 0 - .5 Acre
Story 2
Foundation Raised Slab
Sewer Public Sewer
Water Public
Architectural Style Charleston Single
Level or Stories Two
New Construction No
Schools
Elementary Schools North Charleston
Middle Schools Morningside
High Schools North Charleston
Others
Financing Any
Special Listing Condition 10 Yr Warranty
Read Less
Want to know what your home might be worth? Contact us for a FREE valuation!

Our team is ready to help you sell your home for the highest possible price ASAP






