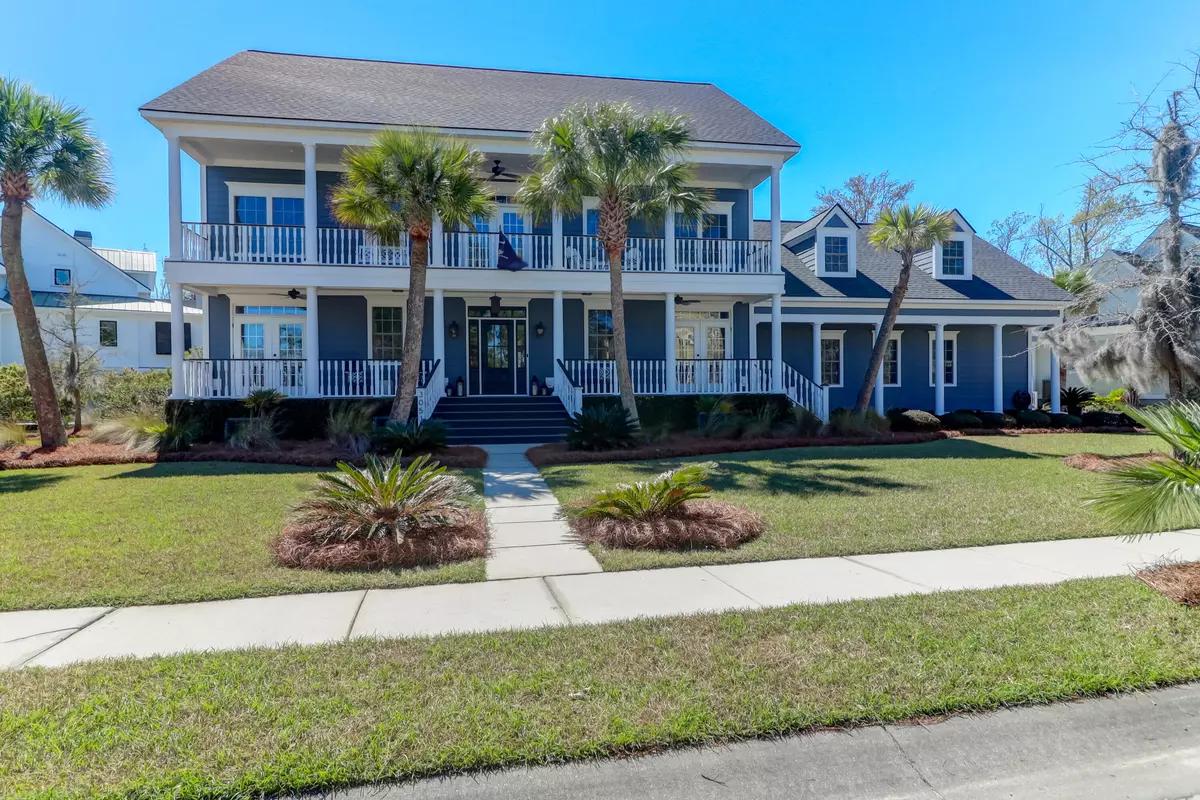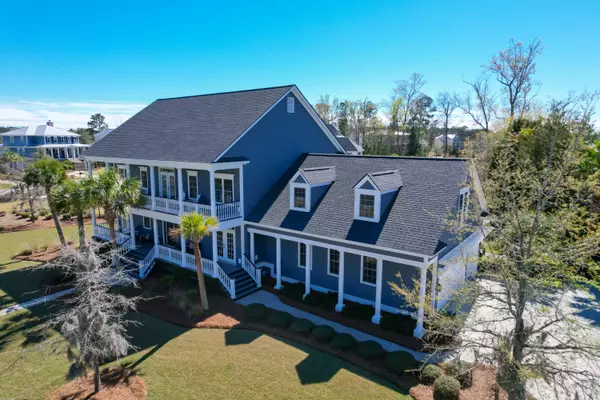Bought with Lifestyle Properties of Charleston,LLC
$1,550,000
$1,585,000
2.2%For more information regarding the value of a property, please contact us for a free consultation.
3051 Yachtsman Dr Mount Pleasant, SC 29466
5 Beds
5 Baths
4,141 SqFt
Key Details
Sold Price $1,550,000
Property Type Single Family Home
Sub Type Single Family Detached
Listing Status Sold
Purchase Type For Sale
Square Footage 4,141 sqft
Price per Sqft $374
Subdivision Dunes West
MLS Listing ID 22006723
Sold Date 05/04/22
Bedrooms 5
Full Baths 4
Half Baths 2
Year Built 2008
Lot Size 0.480 Acres
Acres 0.48
Property Description
Welcome to this luxury, like new perfect home located in The Harbour conveniently located across from the community boat ramp/dock. The 4,000+ sq.ft. home showcases an open floor plan that boasts a spacious gourmet kitchen with a large island and built in wet bar, refinished solid heart pine flooring and custom built-ins throughout plus home office. The large owners suite on the 2nd floor has private covered porch access with river views, two custom closets, stand up shower and separate bathtub. Relax on the screened-in porch overlooking private back yard, saltwater pool (heated and chilled) and pond. Additional features include huge bonus room with built in bunks and full bathroom, outdoor living area w/ TV, outdoor built-in grill and kitchen area, pool changing room and bathroom,outdoor shower, additional room used as a gym, landscape lighting, workshop area in garage, natural gas lanterns, tankless water heater, private well for irrigation and more. See upgrades and special features list in documents. Showings to begin on Saturday, March 19.
Location
State SC
County Charleston
Area 41 - Mt Pleasant N Of Iop Connector
Region The Harbour
City Region The Harbour
Rooms
Primary Bedroom Level Upper
Master Bedroom Upper Multiple Closets, Split, Walk-In Closet(s)
Interior
Interior Features Ceiling - Smooth, Tray Ceiling(s), High Ceilings, Kitchen Island, Walk-In Closet(s), Wet Bar, Ceiling Fan(s), Bonus, Eat-in Kitchen, Family, Entrance Foyer, Frog Attached, Game, Living/Dining Combo, Media, Office, Pantry, Separate Dining, Study
Heating Heat Pump
Cooling Central Air
Flooring Ceramic Tile, Slate, Stone, Wood
Laundry Laundry Room
Exterior
Exterior Feature Balcony, Lawn Irrigation, Lawn Well, Lighting
Garage Spaces 2.0
Fence Wrought Iron, Fence - Metal Enclosed
Pool In Ground
Community Features Boat Ramp, Clubhouse, Club Membership Available, Dock Facilities, Fitness Center, Gated, Golf Course, Golf Membership Available, Park, Pool, RV/Boat Storage, Tennis Court(s), Walk/Jog Trails
Utilities Available Dominion Energy, Mt. P. W/S Comm
Waterfront Description Pond
Roof Type Architectural, Asphalt
Porch Deck, Patio, Front Porch, Porch - Full Front, Screened
Parking Type 2 Car Garage, Attached, Garage Door Opener
Total Parking Spaces 2
Private Pool true
Building
Lot Description .5 - 1 Acre
Story 2
Foundation Crawl Space
Sewer Public Sewer
Water Public, Well
Architectural Style Traditional
Level or Stories Two
New Construction No
Schools
Elementary Schools Charles Pinckney Elementary
Middle Schools Cario
High Schools Wando
Others
Financing Cash, Conventional, VA Loan
Read Less
Want to know what your home might be worth? Contact us for a FREE valuation!

Our team is ready to help you sell your home for the highest possible price ASAP






