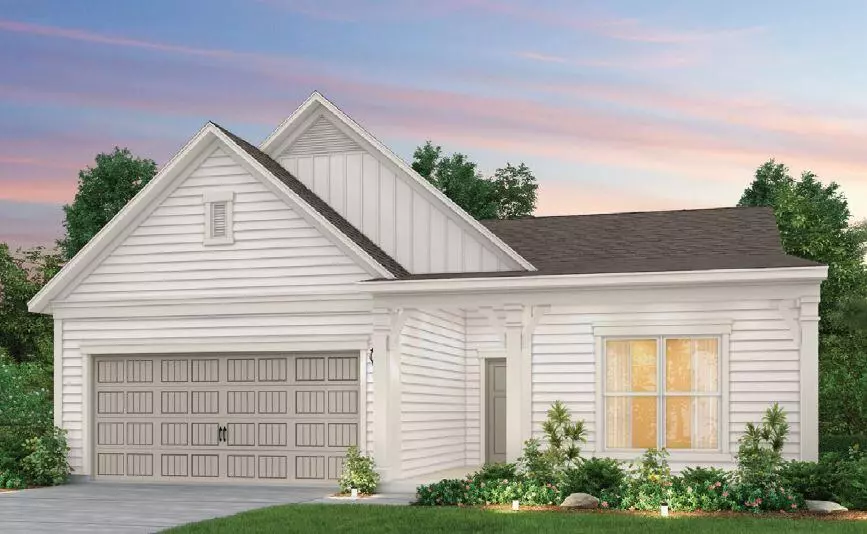Bought with Pulte Home Company, LLC
$553,315
$564,215
1.9%For more information regarding the value of a property, please contact us for a free consultation.
6077 Wilkes Pond Dr Hollywood, SC 29449
2 Beds
2 Baths
2,014 SqFt
Key Details
Sold Price $553,315
Property Type Single Family Home
Sub Type Single Family Detached
Listing Status Sold
Purchase Type For Sale
Square Footage 2,014 sqft
Price per Sqft $274
Subdivision Stono Ferry
MLS Listing ID 21031800
Sold Date 05/03/22
Bedrooms 2
Full Baths 2
Year Built 2022
Lot Size 7,405 Sqft
Acres 0.17
Property Description
Estimated to be complete in April 2022. This beautiful Summerwood floorplan is a single story layout filled with many great upgrades including a sunroom and screened porch overlooking the Stono Links Golf Course, Gourmet Whirlpool Stainless Steel built in appliances (gas cooktop) , white and gray upgraded cabinets throughout home, Calacatta Gold quartz countertops in kitchen, walk-in SUPER SHOWER with rainfall shower head, scratch resistant highly-durable Shaw laminate flooring throughout all areas of home except where there is tile(in bathrooms and laundry), NO CARPET ANYWHERE!, upgraded traditional trim package, upgraded nickel package and much more! This home might as well be a model and is one of the last opportunities left in the neighborhood!
Location
State SC
County Charleston
Area 13 - West Of The Ashley Beyond Rantowles Creek
Region The Reserve at Stono Ferry
City Region The Reserve at Stono Ferry
Rooms
Primary Bedroom Level Lower
Master Bedroom Lower Walk-In Closet(s)
Interior
Interior Features Ceiling - Smooth, Tray Ceiling(s), Kitchen Island, Walk-In Closet(s), Eat-in Kitchen, Entrance Foyer, Great, Office, Sun
Heating Electric
Cooling Central Air
Flooring Ceramic Tile, Laminate
Laundry Dryer Connection, Laundry Room
Exterior
Exterior Feature Lawn Irrigation
Garage Spaces 3.0
Community Features Club Membership Available, Gated, Golf Course, Golf Membership Available, Pool
Roof Type Architectural
Porch Patio, Front Porch, Screened
Parking Type 3 Car Garage, Attached
Total Parking Spaces 3
Building
Lot Description On Golf Course
Story 1
Foundation Slab
Sewer Public Sewer
Water Public
Architectural Style Ranch
Level or Stories One
New Construction Yes
Schools
Elementary Schools E.B. Ellington
Middle Schools Baptist Hill
High Schools Baptist Hill
Others
Financing Cash, Conventional, VA Loan
Special Listing Condition 10 Yr Warranty
Read Less
Want to know what your home might be worth? Contact us for a FREE valuation!

Our team is ready to help you sell your home for the highest possible price ASAP






