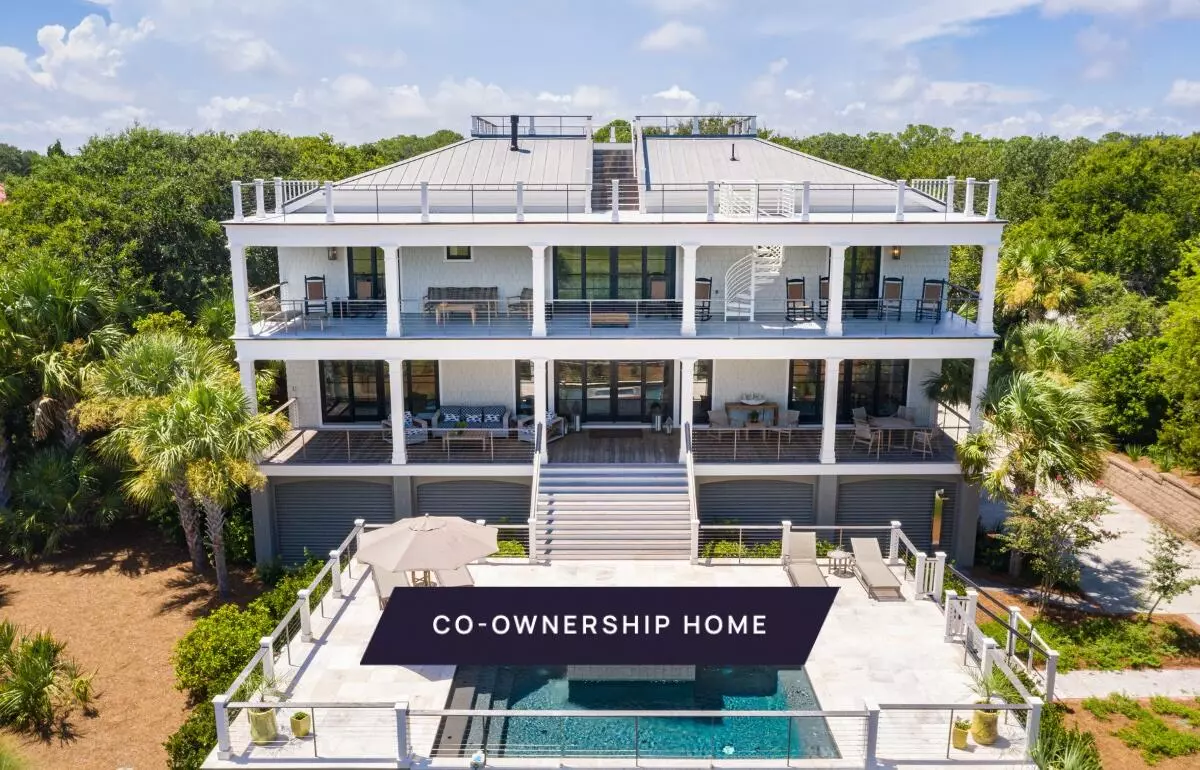Bought with Pam Harrington Exclusives
$567,000
$567,000
For more information regarding the value of a property, please contact us for a free consultation.
1126 Ocean Forest Lane 1/8th Share Seabrook Island, SC 29455
5 Beds
6 Baths
4,960 SqFt
Key Details
Sold Price $567,000
Property Type Single Family Home
Sub Type Fractional Ownership
Listing Status Sold
Purchase Type For Sale
Square Footage 4,960 sqft
Price per Sqft $114
Subdivision Seabrook Island
MLS Listing ID 22009515
Sold Date 04/28/22
Bedrooms 5
Full Baths 5
Half Baths 2
Year Built 2007
Lot Size 1.400 Acres
Acres 1.4
Property Description
New co-ownership opportunity: Own 1/8 of this professionally managed, turnkey home. Ocean Forest has stunning views of the marsh, ocean and Kiawah and Seabrook Islands. Enjoy more than 3,000 square feet of water-view porches for entertaining and relaxation. The living room features a fireplace and doors to an elevated pool, spa and travertine sun deck. The kitchen has Cambria quartz countertops and stainless steel appliances. The home has five bedrooms with en suite bathrooms, including the ocean-view primary suite with a wet room and soaking tub. The home has a 3-stop elevator, theater room with kitchenette, and rooftop terrace. The home, renovated in 2019, comes fully furnished and professionally decorated.
Location
State SC
County Charleston
Area 30 - Seabrook
Rooms
Primary Bedroom Level Lower
Master Bedroom Lower Ceiling Fan(s), Multiple Closets, Outside Access, Walk-In Closet(s)
Interior
Interior Features Ceiling - Smooth, High Ceilings, Elevator, Kitchen Island, Walk-In Closet(s), Ceiling Fan(s), Central Vacuum, Entrance Foyer, Great, Media, Pantry, Separate Dining, Study
Heating Electric, Heat Pump
Cooling Central Air
Flooring Slate, Wood
Fireplaces Number 1
Fireplaces Type Gas Log, Great Room, One
Laundry Laundry Room
Exterior
Exterior Feature Balcony, Elevator Shaft
Garage Spaces 3.0
Pool Pool - Elevated
Community Features Boat Ramp, Clubhouse, Club Membership Available, Equestrian Center, Gated, Pool, Security, Tennis Court(s), Walk/Jog Trails
Utilities Available Berkeley Elect Co-Op, SI W/S Comm
Waterfront true
Waterfront Description Marshfront, Tidal Creek
Roof Type Metal
Porch Deck, Patio, Porch - Full Front
Parking Type 3 Car Garage, Garage Door Opener
Total Parking Spaces 3
Private Pool true
Building
Lot Description 1 - 2 Acres, Cul-De-Sac, Level
Story 2
Foundation Raised
Sewer Public Sewer
Water Public
Level or Stories Two
New Construction No
Schools
Elementary Schools Mt. Zion
Middle Schools Haut Gap
High Schools St. Johns
Others
Financing Cash, Conventional
Read Less
Want to know what your home might be worth? Contact us for a FREE valuation!

Our team is ready to help you sell your home for the highest possible price ASAP






