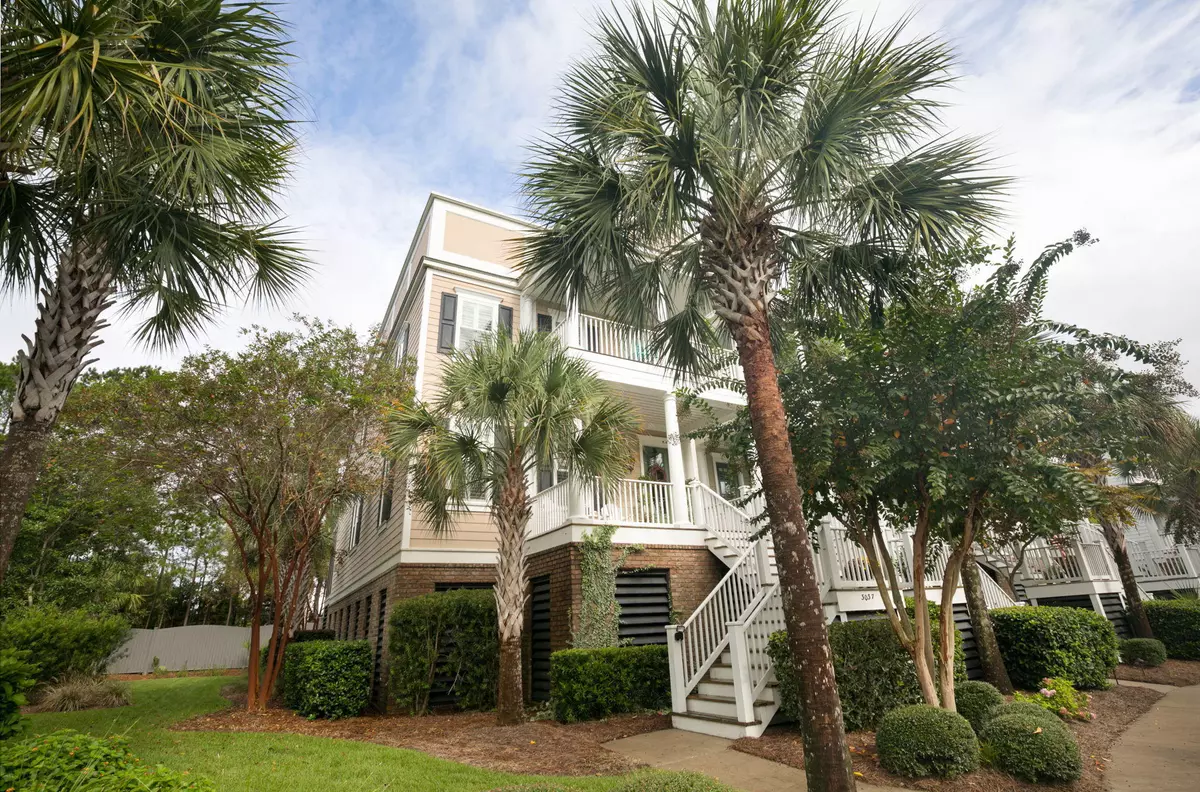Bought with The Boulevard Company, LLC
$547,000
$569,000
3.9%For more information regarding the value of a property, please contact us for a free consultation.
3037 Monhegan Way Mount Pleasant, SC 29466
3 Beds
2.5 Baths
2,600 SqFt
Key Details
Sold Price $547,000
Property Type Townhouse
Sub Type Townhouse
Listing Status Sold
Purchase Type For Sale
Square Footage 2,600 sqft
Price per Sqft $210
Subdivision Hamlin Plantation
MLS Listing ID 20027159
Sold Date 12/03/20
Bedrooms 3
Full Baths 2
Half Baths 1
Year Built 2012
Lot Size 6,534 Sqft
Acres 0.15
Property Description
Welcome to One Hamlin Place. This elegant end unit town home features classic southern charm with all the expectations of luxury living. This stunning 3 bed/ 2.5 home features a large open floor plan, chefs kitchen with walk in pantry, 10 ft ceilings, elevator shaft, plantation shutters, crown molding, built ins throughout and gorgeous hardwood floors. The master suite is the perfect retreat which includes a large over sized garden tub and walk in closet. Three outdoor spaces overlook lushly landscaped grounds and allow plenty of natural light and fresh air to exuberate throughout the home. A 20x22 ft storage area is perfect for those down sizing or can easily be converted back to a 3 car garage. Only steps to multiple tennis courts, clubhouse, gym and resort style pool.
Location
State SC
County Charleston
Area 41 - Mt Pleasant N Of Iop Connector
Region One Hamlin Place
City Region One Hamlin Place
Rooms
Primary Bedroom Level Upper
Master Bedroom Upper Ceiling Fan(s), Garden Tub/Shower, Walk-In Closet(s)
Interior
Interior Features High Ceilings, Elevator, Kitchen Island, Walk-In Closet(s), Ceiling Fan(s), Living/Dining Combo, Separate Dining
Heating Electric
Cooling Central Air
Flooring Ceramic Tile, Wood
Fireplaces Type Family Room, Gas Connection, Gas Log
Laundry Laundry Room
Exterior
Garage Spaces 5.0
Community Features Clubhouse, Fitness Center, Pool, Tennis Court(s), Trash
Utilities Available Mt. P. W/S Comm
Porch Front Porch, Porch - Full Front, Screened
Total Parking Spaces 5
Building
Lot Description 0 - .5 Acre
Story 2
Foundation Raised
Sewer Public Sewer
Level or Stories Two
New Construction No
Schools
Elementary Schools Jennie Moore
Middle Schools Laing
High Schools Wando
Others
Financing Cash, Conventional
Read Less
Want to know what your home might be worth? Contact us for a FREE valuation!

Our team is ready to help you sell your home for the highest possible price ASAP






