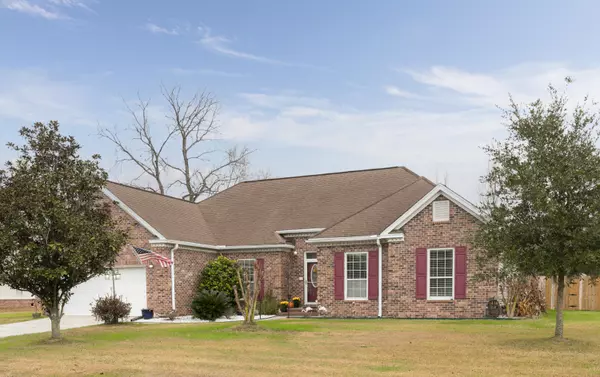Bought with Jeff Cook Real Estate LLC
$345,900
$345,900
For more information regarding the value of a property, please contact us for a free consultation.
2034 Thornhill Dr Summerville, SC 29485
3 Beds
2.5 Baths
2,066 SqFt
Key Details
Sold Price $345,900
Property Type Other Types
Sub Type Single Family Detached
Listing Status Sold
Purchase Type For Sale
Square Footage 2,066 sqft
Price per Sqft $167
Subdivision Ashborough
MLS Listing ID 20033194
Sold Date 03/29/21
Bedrooms 3
Full Baths 2
Half Baths 1
Year Built 1993
Lot Size 0.340 Acres
Acres 0.34
Property Description
Lovely one story 3 bedroom, 2.5 bath, with 2 car garage located on cul de sac in Ashborough neighborhood. A rare find! Home sits on a nice size lot with fenced in yard and no neighbors behind you. The house has some very nice upgrades: The kitchens has new quartz counters, subway tile backsplash, tiled floors a walk in pantry with barndoor. The rest of the updates throughout the house include; Master bath has new: soaking tub, tiled shower with stone shower floor, tile floors and new counters. Master suite is roomy and has tray ceilings and includes a sit in area. Ductwork and condenser unit replaced within the last 4 years, new wood floors in two bedrooms andhallway, master bedroom had the carpet replaced this year. The house has a screened in porch with deck area that's great for entertaining family and friends. Ashborough community has lots to offer! In the neighborhood, you'll find a peaceful lake, a swimming pool, tennis courts, volleyball area, clubhouse, picnic area, boat access, trails and incredible wildlife along the Ashley river, baseball field, & playground. You'll very much enjoy being so close to shopping, dining, schools & the historic downtown Summerville area. This is definitely a home you don't want to miss! Call your agent today to schedule a showing!!
Location
State SC
County Dorchester
Area 62 - Summerville/Ladson/Ravenel To Hwy 165
Rooms
Primary Bedroom Level Lower
Master Bedroom Lower Ceiling Fan(s), Garden Tub/Shower, Multiple Closets, Walk-In Closet(s)
Interior
Interior Features Ceiling - Cathedral/Vaulted, Ceiling - Smooth, Tray Ceiling(s), High Ceilings, Garden Tub/Shower, Walk-In Closet(s), Ceiling Fan(s), Eat-in Kitchen, Entrance Foyer, Great, Pantry, Separate Dining
Heating Electric, Heat Pump
Cooling Central Air
Flooring Ceramic Tile, Wood
Fireplaces Type Great Room
Laundry Dryer Connection, Laundry Room
Exterior
Garage Spaces 2.0
Fence Privacy, Fence - Wooden Enclosed
Community Features Clubhouse, Park, Pool, Tennis Court(s), Trash
Utilities Available Dominion Energy, Summerville CPW
Roof Type Architectural
Porch Deck, Screened
Total Parking Spaces 2
Building
Lot Description 0 - .5 Acre, Cul-De-Sac, High, Interior Lot, Level
Story 1
Foundation Raised Slab
Sewer Public Sewer
Water Public
Architectural Style Ranch
Level or Stories One
New Construction No
Schools
Elementary Schools Beech Hill
Middle Schools Gregg
High Schools Ashley Ridge
Others
Financing Any, Cash, Conventional, FHA, VA Loan
Special Listing Condition Flood Insurance
Read Less
Want to know what your home might be worth? Contact us for a FREE valuation!

Our team is ready to help you sell your home for the highest possible price ASAP






