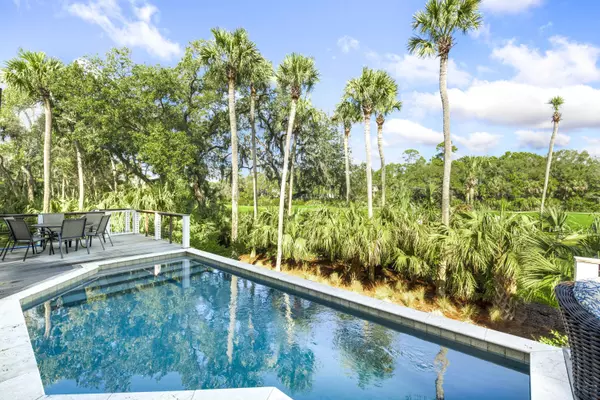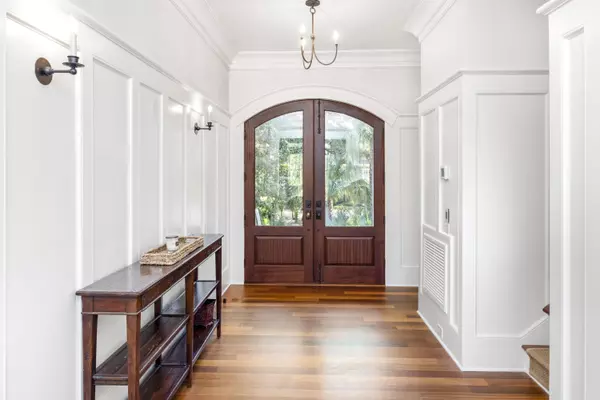Bought with Pam Harrington Exclusives
$3,333,000
$3,295,000
1.2%For more information regarding the value of a property, please contact us for a free consultation.
116 Bufflehead Dr Kiawah Island, SC 29455
5 Beds
5.5 Baths
3,650 SqFt
Key Details
Sold Price $3,333,000
Property Type Single Family Home
Sub Type Single Family Detached
Listing Status Sold
Purchase Type For Sale
Square Footage 3,650 sqft
Price per Sqft $913
Subdivision Egret/Pintail
MLS Listing ID 22005373
Sold Date 04/29/22
Bedrooms 5
Full Baths 5
Half Baths 1
Year Built 2009
Lot Size 0.340 Acres
Acres 0.34
Property Description
This home is a symphony of style, comfort and beauty and is Lowcountry living at its finest. Located in the exclusive and private Vanderhorst Plantation, 116 Bufflehead rests on a small slice of heaven boasting stunning views of the 16th hole of the Osprey Point Golf Course, plus is conveniently located between boardwalk 32 and 38 for easy access to Kiawah's award winning beach. The open rear northern exposures constantly grace the home with natural light and gentle island breezes. You will immediately be impressed by the well-manicured but mature landscaping and a welcoming front porch which has several rocking chairs for enjoying your family's company and sharing stories. Upon entering the home, you are welcomed by beautiful Brazilian teak floors, elegant touches and meticulousdetails throughout. The home features a Clipsal lighting system, hurricane impact windows and doors, all new televisions and tasteful moldings in every room. This popular open floor plan is highlighted by a chef's gourmet kitchen that showcases custom cabinets, granite countertops, and top-of-the-line appliances including Wolfe gas range, Subzero refrigerator, and a Bosch dishwasher. While entertaining, your guests will be impressed with the family room's beadboarded ceiling, glass doors that leads outside, and windows allowing plenty of natural light as well as serene and pool views. Just off the living room is your private screened in porch with a stunning gas fireplace and plenty of comfortable seating, ideal for your morning coffee or evening glass of wine. The open back deck is accented with marine cable to open up the views, but also, the swimming pool is the ideal place to unwind after a day on the golf course or on the beach. Located on the first floor, the spacious master suite offers access to the screened in porch and has a large closet with ample space for him and her, plus and a master bathroom featuring a glass enclosed shower with rain, wall mounted and hand-held shower heads, large soaking tub, large vanity with his and her sinks. From the entryway, travel up the beautiful staircase to the second floor and you will find a cozy common area, a junior master suite, three additional bedrooms, all with private bathrooms, plus an additional room, perfect for an office, library or game room. There is a three-stop elevator that hits all the floors, plus the garage, which is dehumidified and has tons of storage space. This home is a must see and words cannot describe the immense care and details that went into this special property. Offered furnished.
Location
State SC
County Charleston
Area 25 - Kiawah
Rooms
Primary Bedroom Level Lower
Master Bedroom Lower Ceiling Fan(s), Garden Tub/Shower, Outside Access, Walk-In Closet(s)
Interior
Interior Features Ceiling - Smooth, High Ceilings, Elevator, Garden Tub/Shower, Kitchen Island, Walk-In Closet(s), Family, Entrance Foyer, Game, Office, Pantry, Separate Dining, Study, Utility
Heating Electric
Cooling Central Air
Flooring Wood
Fireplaces Number 2
Fireplaces Type Family Room, Gas Log, Other (Use Remarks), Two
Laundry Laundry Room
Exterior
Exterior Feature Lighting
Garage Spaces 2.0
Pool Pool - Elevated
Community Features Boat Ramp, Clubhouse, Dock Facilities, Elevators, Fitness Center, Gated, Golf Course, Laundry, Park, Pool, Security, Storage, Tennis Court(s), Trash, Walk/Jog Trails
Utilities Available Berkeley Elect Co-Op
Waterfront Description Lagoon
Roof Type Architectural
Porch Deck, Patio, Front Porch, Screened
Parking Type 2 Car Garage, Garage Door Opener
Total Parking Spaces 2
Private Pool true
Building
Lot Description 0 - .5 Acre, High, Level, On Golf Course
Story 2
Foundation Raised
Sewer Public Sewer
Water Public
Architectural Style Traditional
Level or Stories Two
New Construction No
Schools
Elementary Schools Mt. Zion
Middle Schools Haut Gap
High Schools St. Johns
Others
Financing Any
Special Listing Condition Flood Insurance
Read Less
Want to know what your home might be worth? Contact us for a FREE valuation!

Our team is ready to help you sell your home for the highest possible price ASAP






