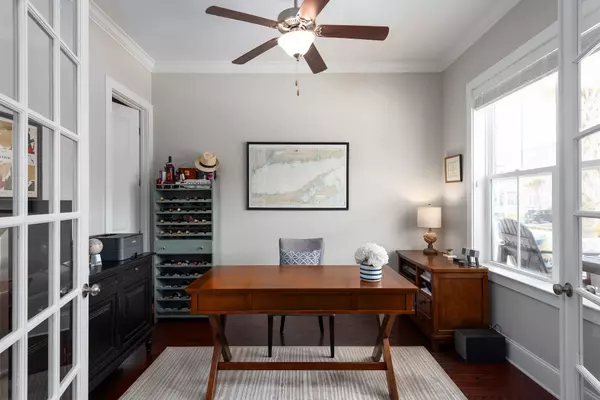Bought with Carolina One Real Estate
$875,000
$849,000
3.1%For more information regarding the value of a property, please contact us for a free consultation.
1263 Weather Helm Dr Mount Pleasant, SC 29466
4 Beds
3.5 Baths
2,908 SqFt
Key Details
Sold Price $875,000
Property Type Single Family Home
Sub Type Single Family Detached
Listing Status Sold
Purchase Type For Sale
Square Footage 2,908 sqft
Price per Sqft $300
Subdivision Dunes West
MLS Listing ID 22004416
Sold Date 05/03/22
Bedrooms 4
Full Baths 3
Half Baths 1
Year Built 2016
Lot Size 6,534 Sqft
Acres 0.15
Property Description
Welcome home to Dunes West, a beautifully planned country club community in Mount Pleasant highlighting neighborhood docks, walking and biking trails and a private boat launch. Semi-private golf club and memberships are available at the Dunes West Golf and River Club.This wonderfully maintained, 6-year-young home was crafted by Pulte Homes with the finest details for easy living. Must get inside to appreciate this sunny and open floorplan. A first floor study & first floor owner's suite, plus a huge bonus room upstairs along with three large, additional bedrooms and two full upstairs bathrooms make this the perfect floor plan. The impressive open gourmet kitchen features a large peninsula island, gas cooktop, plenty of storage space in the bright white cabinets and in the walk-in pantry with easy access to the drop zone and laundry. The kitchen is also open to the great room and dining area making the first floor a great entertaining space highlighting hardwood floors, gas fireplace, built-ins and access to the screened-in porch. The 1st floor owner's suite located in the back of the home shows off a vaulted ceiling, huge bath with dual vanity, granite counter and an enormous walk-in tile shower. Also featured, a private water closet and huge walk-in closet with plenty of built-in shelving. This turnkey, HERS-rated home has it all; fenced back yard, walk-in closets in every room, generous sized bedrooms, tankless water heater and an open bright plan. This stunning, cul-de-sac corner home is across the street from neighborhood natural space and will not last long. Dunes West is a premier gated community surrounded by great dining, shopping, schools and of course the beautiful Charleston beaches. Golf club and amenity memberships are available and include 3 pools, exercise facility, tennis complex, and the golf clubhouse with restaurant.
Location
State SC
County Charleston
Area 41 - Mt Pleasant N Of Iop Connector
Region The Harbour
City Region The Harbour
Rooms
Primary Bedroom Level Lower
Master Bedroom Lower Dual Masters, Garden Tub/Shower, Walk-In Closet(s)
Interior
Interior Features Ceiling - Cathedral/Vaulted, Ceiling - Smooth, High Ceilings, Kitchen Island, Walk-In Closet(s), Ceiling Fan(s), Eat-in Kitchen, Entrance Foyer, Great, Loft, Office, Pantry, Study
Heating Heat Pump, Natural Gas
Cooling Central Air
Flooring Ceramic Tile, Wood
Fireplaces Number 1
Fireplaces Type Family Room, Gas Log, One
Laundry Laundry Room
Exterior
Garage Spaces 2.0
Fence Fence - Wooden Enclosed
Community Features Clubhouse, Gated, Golf Course, Golf Membership Available, Tennis Court(s), Walk/Jog Trails
Utilities Available Dominion Energy, Mt. P. W/S Comm
Roof Type Architectural
Parking Type 2 Car Garage, Attached, Garage Door Opener
Total Parking Spaces 2
Building
Lot Description 0 - .5 Acre, Level
Story 2
Foundation Crawl Space
Sewer Public Sewer
Water Public
Architectural Style Traditional
Level or Stories Two
New Construction No
Schools
Elementary Schools Charles Pinckney Elementary
Middle Schools Cario
High Schools Wando
Others
Financing Any, Cash, Conventional, VA Loan
Read Less
Want to know what your home might be worth? Contact us for a FREE valuation!

Our team is ready to help you sell your home for the highest possible price ASAP






