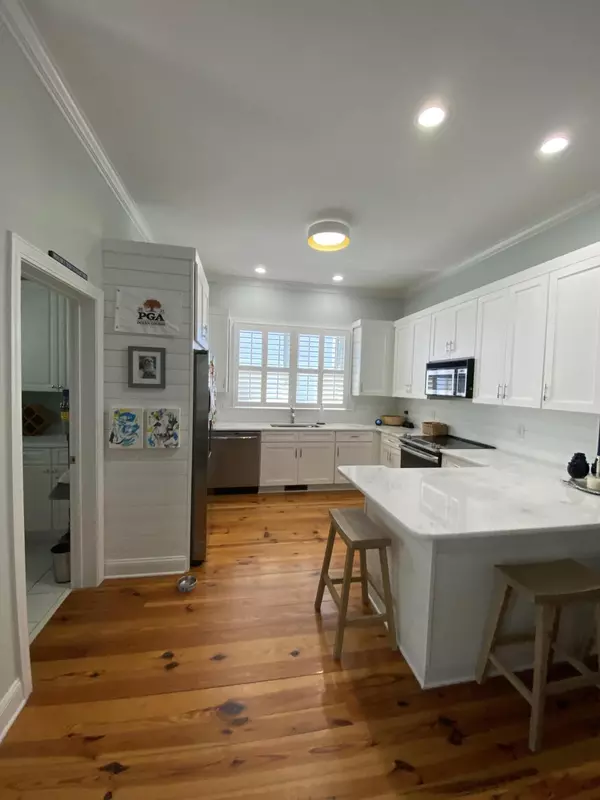Bought with Real Broker, LLC
$975,000
$925,000
5.4%For more information regarding the value of a property, please contact us for a free consultation.
4056 Bridle Trail Dr Seabrook Island, SC 29455
3 Beds
2.5 Baths
2,030 SqFt
Key Details
Sold Price $975,000
Property Type Single Family Home
Listing Status Sold
Purchase Type For Sale
Square Footage 2,030 sqft
Price per Sqft $480
Subdivision The Village At Seabrook
MLS Listing ID 22006381
Sold Date 04/21/22
Bedrooms 3
Full Baths 2
Half Baths 1
Year Built 2005
Lot Size 6,534 Sqft
Acres 0.15
Property Description
This 3 bd, 2.5 ba home is located in the popular Village at Seabrook. There is a full front porch providing a relaxing setting for outdoor dining and visiting with friends. The newly landscaped backyard boasts a great view of the horse pastures. The house has been beautifully updated with new paint outside and inside, shiplap, electric fireplace in the family room, new quartz countertops in the kitchen and bathrooms including sinks and fixtures. The kitchen cabinets have been refaced. There are new pine hardwood floors in both upstairs bedrooms. The garage has lots of storage for bikes, kyacks, etc. It has a new dehumidifier and garage door motor.The Village at Seabrook has its own private pool and picnic area. It's a short walk to the Lake House and tennis courts.
Location
State SC
County Charleston
Area 30 - Seabrook
Rooms
Primary Bedroom Level Lower
Master Bedroom Lower Ceiling Fan(s), Walk-In Closet(s)
Interior
Interior Features Ceiling - Smooth, High Ceilings, Walk-In Closet(s), Family, Entrance Foyer, Living/Dining Combo, Office
Heating Heat Pump
Cooling Central Air
Flooring Wood
Fireplaces Number 1
Fireplaces Type Family Room, One, Other (Use Remarks)
Laundry Laundry Room
Exterior
Exterior Feature Lawn Irrigation
Garage Spaces 2.0
Community Features Boat Ramp, Clubhouse, Dock Facilities, Equestrian Center, Fitness Center, Gated, Golf Course, Marina, Park, Pool, Security, Tennis Court(s), Trash, Walk/Jog Trails
Utilities Available Berkeley Elect Co-Op, John IS Water Co
Roof Type Metal
Porch Front Porch, Porch - Full Front
Total Parking Spaces 2
Building
Lot Description .5 - 1 Acre
Story 2
Foundation Other (Use Remarks)
Sewer Public Sewer
Water Public
Architectural Style Cottage
Level or Stories Two
New Construction No
Schools
Elementary Schools Mt. Zion
Middle Schools Haut Gap
High Schools St. Johns
Others
Financing Cash, Conventional, FHA, VA Loan
Special Listing Condition Flood Insurance
Read Less
Want to know what your home might be worth? Contact us for a FREE valuation!

Our team is ready to help you sell your home for the highest possible price ASAP






