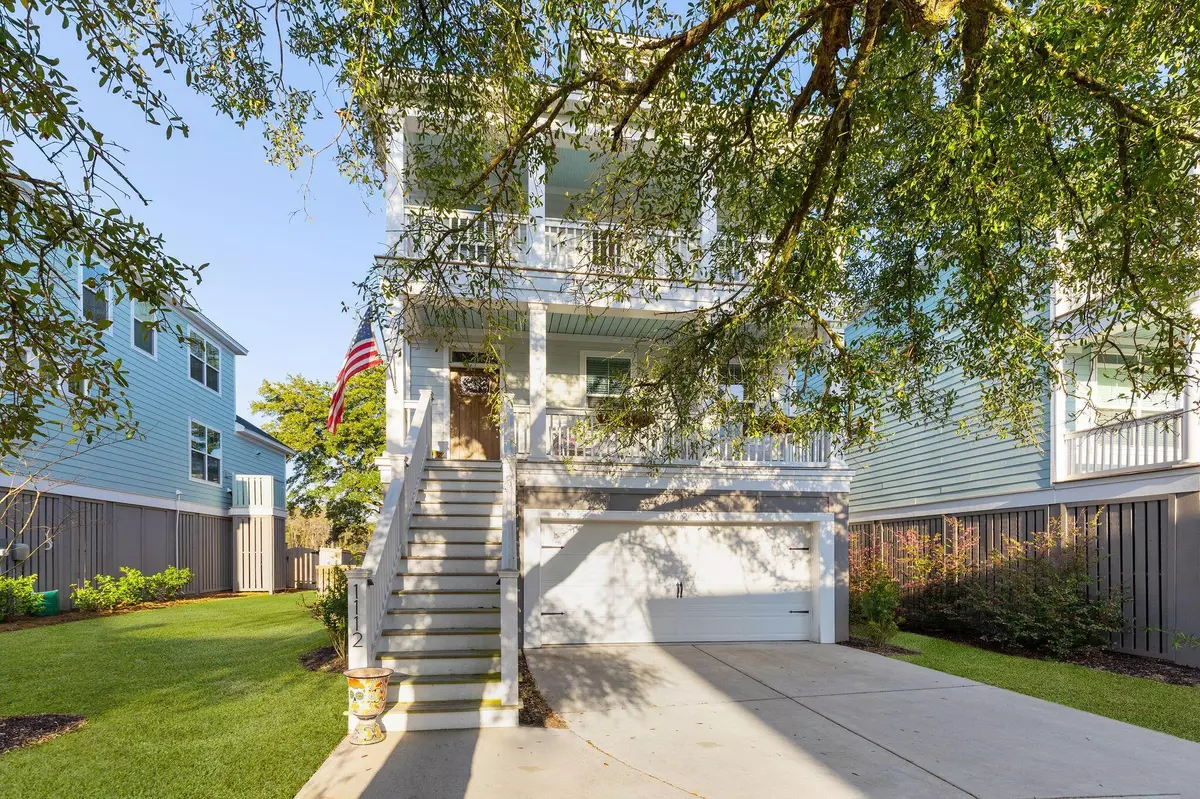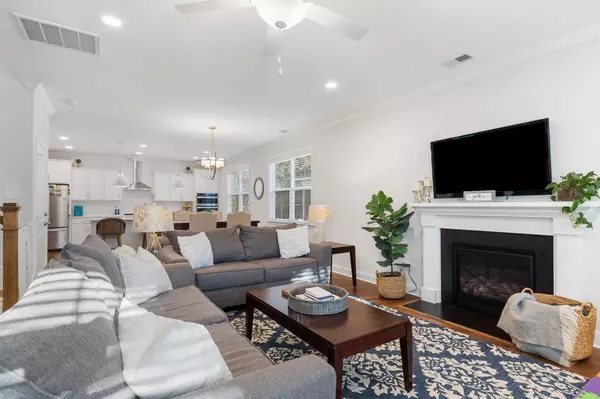Bought with ChuckTown Homes Powered By Keller Williams
$673,540
$673,540
For more information regarding the value of a property, please contact us for a free consultation.
1112 Oak Bluff Ave Charleston, SC 29492
4 Beds
3.5 Baths
2,549 SqFt
Key Details
Sold Price $673,540
Property Type Single Family Home
Listing Status Sold
Purchase Type For Sale
Square Footage 2,549 sqft
Price per Sqft $264
Subdivision Oak Bluff
MLS Listing ID 22004777
Sold Date 04/27/22
Bedrooms 4
Full Baths 3
Half Baths 1
Year Built 2019
Lot Size 4,791 Sqft
Acres 0.11
Property Description
Your Charleston Dream Home is ready for you! This perfectly appointed 2019 home is tucked into the back of the established section of Oak Bluff and boasts many incredible features. Looking for an In-Law suite, crash pad, or Au Pair suite? This home is one of few in the area that offers a ground floor suite with full bathroom, living area, and sleeping area. Enjoy the luxury of a newer construction home without the headache and maintenance that older homes bring. This gorgeous Charleston style home does a beautiful job of bringing the outdoors in. With expansive double front porches, a screened back porch, uncovered grill and seating area, and a large patio off the downstairs suite - everyone will have their little outdoor oasis at 1112 Oak Bluff!Up the stairs you're greeted by a cozy foyer and powder bathroom. As you enter the expansive living room, you will enjoy the natural light that fills the space, with plenty of room for your large sectional and even more additional seating.
This open concept floorpan flows beautifully into the open dining area and kitchen. Coast up to the large quartzite island for a more casual dining experience if this is your speed. The kitchen is well appointed with a gourmet plan which includes wall oven and microwave (wifi enabled!), gas cooktop, stainless appliances and hood vent. Off the kitchen is an awesome drop zone/work station - perfect if you're working from home.
Upstairs you will find the Owners' Suite, two bedrooms, along with a full bathroom. The Owners' Suit feels private and serene with a front porch under the gorgeous grand oak and a spa-like bathroom that is white, clean, and very trendy.
The two bedrooms are large and share the dual vanity bathroom off the well-lit hallway. 1112 Oak Bluff has a private space for everyone and the large downstairs suite cannot be beat! Oak Bluff is located very close to major employers and highways. If club life is important to you, owners are welcomed to join Dunes West and enjoy the pool along with many other amenities. There is also a nice park and dog park in the neighborhood.
Homes in this price range are not lasting in this market - schedule your showing ASAP before it is gone.
Location
State SC
County Berkeley
Area 78 - Wando/Cainhoy
Region None
City Region None
Interior
Interior Features Ceiling - Smooth
Cooling Central Air
Fireplaces Number 1
Fireplaces Type Gas Log, One
Exterior
Exterior Feature Balcony, Lawn Irrigation
Garage Spaces 2.0
Fence Fence - Wooden Enclosed
Community Features Park, Trash
Roof Type Architectural
Porch Deck, Covered, Front Porch, Screened
Total Parking Spaces 2
Building
Lot Description 0 - .5 Acre
Story 2
Foundation Raised
Sewer Public Sewer
Water Public
Architectural Style Traditional
Level or Stories 3 Stories
New Construction No
Schools
Elementary Schools Philip Simmons
Middle Schools Philip Simmons
High Schools Philip Simmons
Others
Financing Any, Cash, Conventional, VA Loan
Read Less
Want to know what your home might be worth? Contact us for a FREE valuation!

Our team is ready to help you sell your home for the highest possible price ASAP






