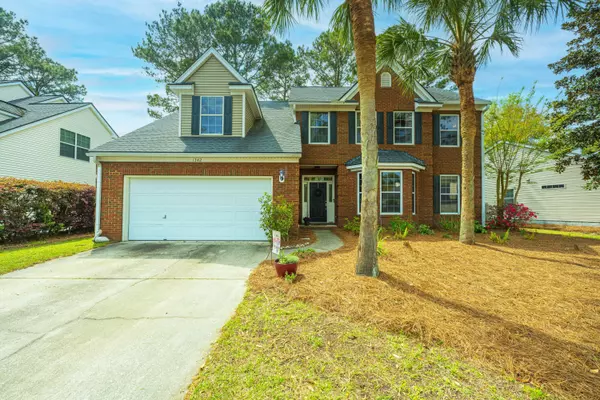Bought with ChuckTown Homes Powered By Keller Williams
$617,500
$600,000
2.9%For more information regarding the value of a property, please contact us for a free consultation.
1342 Somersby Ln Mount Pleasant, SC 29466
3 Beds
2.5 Baths
2,252 SqFt
Key Details
Sold Price $617,500
Property Type Single Family Home
Sub Type Single Family Detached
Listing Status Sold
Purchase Type For Sale
Square Footage 2,252 sqft
Price per Sqft $274
Subdivision Charleston National
MLS Listing ID 22008156
Sold Date 05/11/22
Bedrooms 3
Full Baths 2
Half Baths 1
Year Built 1998
Lot Size 9,147 Sqft
Acres 0.21
Property Description
Welcome home to 1342 Somersby Lane in the Westchester Section of Charleston National! This 3 bedroom, 2.5 bath with a large FROG has to be seen in person to appreciate its beauty and finishes. From the entry foyer, you'll see the bright dining room on your right with large bay windows. Around the corner, find the open living room with views to the large backyard where mature orange trees grow. Across from the living room, the spacious kitchen is a cook's dream with quartz countertops, stainless steel appliances, and beautiful coastal blue vibes. Off the kitchen, you'll discover the west-facing sunroom that is the perfect spot for morning coffee, birdwatching, and Lowcountry sunsets. Head upstairs, past the large picture window that brightens the whole home, to find a roomy primary suite,2 bedrooms that share a hall bath, and a large FROG that could be a 4th BR, office or bonus room.
Location
State SC
County Charleston
Area 41 - Mt Pleasant N Of Iop Connector
Region Westchester
City Region Westchester
Rooms
Primary Bedroom Level Upper
Master Bedroom Upper Ceiling Fan(s), Garden Tub/Shower
Interior
Interior Features Ceiling - Blown, Ceiling - Cathedral/Vaulted, High Ceilings, Garden Tub/Shower, Walk-In Closet(s), Ceiling Fan(s), Bonus, Eat-in Kitchen, Entrance Foyer, Separate Dining, Sun
Heating Heat Pump
Cooling Central Air
Fireplaces Number 1
Fireplaces Type Living Room, One, Wood Burning
Laundry Laundry Room
Exterior
Exterior Feature Stoop
Garage Spaces 2.0
Fence Fence - Wooden Enclosed
Community Features Clubhouse, Club Membership Available, Fitness Center, Golf Course, Pool, Tennis Court(s), Trash, Walk/Jog Trails
Utilities Available Dominion Energy, Mt. P. W/S Comm
Roof Type Architectural, Asphalt
Parking Type 2 Car Garage, Attached
Total Parking Spaces 2
Building
Lot Description High, Level
Story 2
Foundation Slab
Sewer Public Sewer
Water Public
Architectural Style Traditional
Level or Stories Two
New Construction No
Schools
Elementary Schools Charles Pinckney Elementary
Middle Schools Cario
High Schools Wando
Others
Financing Any
Read Less
Want to know what your home might be worth? Contact us for a FREE valuation!

Our team is ready to help you sell your home for the highest possible price ASAP






