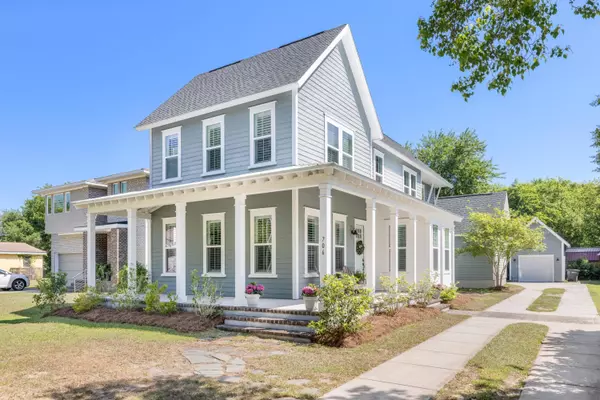Bought with EXP Realty LLC
$765,000
$799,000
4.3%For more information regarding the value of a property, please contact us for a free consultation.
706 Kent St Mount Pleasant, SC 29464
4 Beds
3.5 Baths
2,912 SqFt
Key Details
Sold Price $765,000
Property Type Single Family Home
Sub Type Single Family Detached
Listing Status Sold
Purchase Type For Sale
Square Footage 2,912 sqft
Price per Sqft $262
Subdivision Hobcaw Point
MLS Listing ID 21010511
Sold Date 07/30/21
Bedrooms 4
Full Baths 3
Half Baths 1
Year Built 2016
Lot Size 9,147 Sqft
Acres 0.21
Property Description
Ideally located, minutes from historic downtown Charleston and area beaches, 706 Kent Street offers a desirable open floor plan, stylish finishes and was constructed using low maintenance materials. Additional details like shiplap, a custom master closet design and other wood working details were added by the current owners. The home is engulfed in natural light streaming from the numerous windows throughout the house. A large continuous living room, dining room and kitchen allow for endless entertaining and the main floor master bedroom, laundry room, and mudroom, add simplicity and convenience. The second floor has an additional family room that serves well as a playroom, potential office or den.There is a large secondary master bedroom on the second floor that boasts a spacious walk-in closet and private bath. Two more bedrooms on the second floor share a beautiful hall bath. The backyard is private and there is a detached garage, as well as an abundance of off-street parking.
Location
State SC
County Charleston
Area 42 - Mt Pleasant S Of Iop Connector
Rooms
Primary Bedroom Level Lower, Upper
Master Bedroom Lower, Upper Ceiling Fan(s), Dual Masters, Walk-In Closet(s)
Interior
Interior Features Ceiling - Smooth, High Ceilings, Kitchen Island, Walk-In Closet(s), Ceiling Fan(s), Bonus, Family, Great, Living/Dining Combo, Office, Other (Use Remarks), Pantry
Heating Electric, Heat Pump
Cooling Central Air
Flooring Ceramic Tile, Wood
Fireplaces Number 1
Fireplaces Type Family Room, One
Laundry Dryer Connection, Laundry Room
Exterior
Garage Spaces 1.0
Utilities Available Dominion Energy, Mt. P. W/S Comm
Roof Type Asphalt
Porch Front Porch, Porch - Full Front, Wrap Around
Parking Type 1 Car Garage, Off Street
Total Parking Spaces 1
Building
Story 2
Foundation Raised Slab
Sewer Public Sewer
Water Public
Architectural Style Traditional
Level or Stories Two
New Construction No
Schools
Elementary Schools James B Edwards
Middle Schools Moultrie
High Schools Lucy Beckham
Others
Financing Cash, Conventional
Read Less
Want to know what your home might be worth? Contact us for a FREE valuation!

Our team is ready to help you sell your home for the highest possible price ASAP






