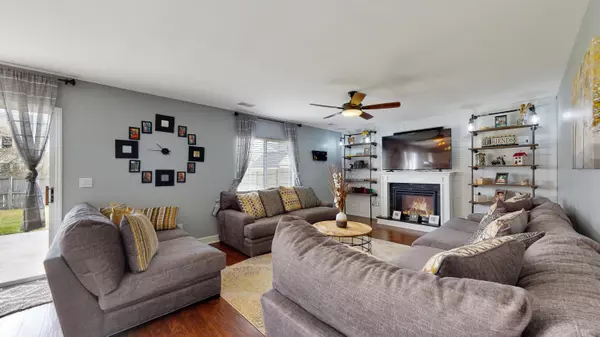Bought with Dream Realty SC LLC
$375,000
$360,000
4.2%For more information regarding the value of a property, please contact us for a free consultation.
19 Wheatfield Dr Summerville, SC 29485
4 Beds
2.5 Baths
2,318 SqFt
Key Details
Sold Price $375,000
Property Type Single Family Home
Sub Type Single Family Detached
Listing Status Sold
Purchase Type For Sale
Square Footage 2,318 sqft
Price per Sqft $161
Subdivision Bridges Of Summerville
MLS Listing ID 22008299
Sold Date 05/13/22
Bedrooms 4
Full Baths 2
Half Baths 1
Year Built 2002
Lot Size 6,534 Sqft
Acres 0.15
Property Description
This 4 bedroom home has something for everyone to love, from the spacious 2 car garage to the walk-in master closet with custom built ins! Don't miss the opportunity to own a home in the highly desirable Dorchester 2 School District. Hand-scraped laminate floors are throughout the downstairs as well as a formal dining area, half bath and a separate living space. The living room features a shiplap wall with an electric fireplace and a slate surround. The iron pipe shelves are a great place to display all of your keepsakes. The kitchen features stainless steel appliances and granite countertops. As you make your way upstairs, you will find 4 spacious bedrooms, all with laminate flooring and two bathrooms.Conveniently located off of the master bedroom is the en suite and master walk-in closet. After a long day, you'll love relaxing in the garden tub. The master walk-in closet features custom built-ins to organize and house all of your shoes and clothes. This home is a short walk from the neighborhood pool.
Location
State SC
County Dorchester
Area 62 - Summerville/Ladson/Ravenel To Hwy 165
Rooms
Primary Bedroom Level Upper
Master Bedroom Upper Ceiling Fan(s), Garden Tub/Shower, Walk-In Closet(s)
Interior
Interior Features Ceiling - Smooth, Garden Tub/Shower, Walk-In Closet(s), Ceiling Fan(s), Eat-in Kitchen, Formal Living, Great, Living/Dining Combo, Pantry, Separate Dining, Utility
Heating Electric
Cooling Central Air
Flooring Ceramic Tile, Laminate, Vinyl
Fireplaces Number 1
Fireplaces Type Living Room, One
Laundry Laundry Room
Exterior
Garage Spaces 2.0
Fence Privacy, Fence - Wooden Enclosed
Community Features Park, Pool, Trash
Utilities Available Dominion Energy, Summerville CPW
Roof Type Asphalt
Porch Patio, Front Porch
Parking Type 2 Car Garage
Total Parking Spaces 2
Building
Lot Description .5 - 1 Acre
Story 2
Foundation Slab
Sewer Public Sewer
Water Public
Architectural Style Traditional
Level or Stories Two
New Construction No
Schools
Elementary Schools Dr. Eugene Sires Elementary
Middle Schools Oakbrook
High Schools Ashley Ridge
Others
Financing Cash,Conventional,FHA,VA Loan
Read Less
Want to know what your home might be worth? Contact us for a FREE valuation!

Our team is ready to help you sell your home for the highest possible price ASAP






