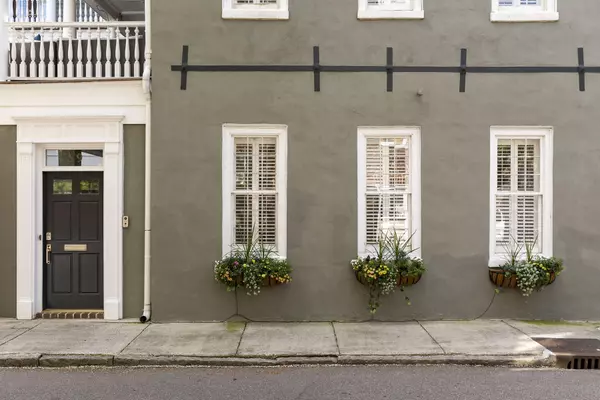Bought with The Cassina Group
$2,712,500
$2,850,000
4.8%For more information regarding the value of a property, please contact us for a free consultation.
59 Anson St Charleston, SC 29401
5 Beds
4 Baths
4,203 SqFt
Key Details
Sold Price $2,712,500
Property Type Single Family Home
Listing Status Sold
Purchase Type For Sale
Square Footage 4,203 sqft
Price per Sqft $645
Subdivision Ansonborough
MLS Listing ID 22001080
Sold Date 05/09/22
Bedrooms 5
Full Baths 3
Half Baths 2
Year Built 1850
Lot Size 2,178 Sqft
Acres 0.05
Property Description
Charming historic home with generous room sizes and fabulous modern layout - the perfect place for your ideal urban lifestyle! The spacious kitchen provides fabulous natural light, high end appliances and abundant cabinet space. A sprawling master suite is located on the second level with ample closet space and large private bath. On this same level, the office/den has a powder room, full wet bar with refrigeration, and direct porch access - making this the perfect secondary entertaining space for parties!! Three additional guest rooms complete the third floor, one with en-suite bath and two with a shared bath. Steps from the Gailliard Center, fine dining, art galleries, and the best shopping downtown, the Ansonborough neighborhood provides an enchanting residential feel while stillmaintaining easy access to all the best of this charming city. A coveted off-street parking spot offers an added benefit, but the convenience of this location guarantees you won't be driving much!
Location
State SC
County Charleston
Area 51 - Peninsula Charleston Inside Of Crosstown
Rooms
Primary Bedroom Level Upper
Master Bedroom Upper Garden Tub/Shower, Outside Access, Walk-In Closet(s)
Interior
Interior Features Ceiling - Smooth, High Ceilings, Garden Tub/Shower, Kitchen Island, Walk-In Closet(s), Eat-in Kitchen, Living/Dining Combo, Office
Flooring Wood
Fireplaces Number 1
Fireplaces Type Family Room, One
Laundry Dryer Connection
Exterior
Exterior Feature Balcony
Community Features Trash
Utilities Available Charleston Water Service, Dominion Energy
Roof Type Architectural
Porch Covered, Porch - Full Front
Building
Lot Description 0 - .5 Acre
Story 2
Sewer Public Sewer
Water Public
Architectural Style Charleston Single, Traditional
Level or Stories 3 Stories
New Construction No
Schools
Elementary Schools Memminger
Middle Schools Simmons Pinckney
High Schools Burke
Others
Financing Any
Read Less
Want to know what your home might be worth? Contact us for a FREE valuation!

Our team is ready to help you sell your home for the highest possible price ASAP






