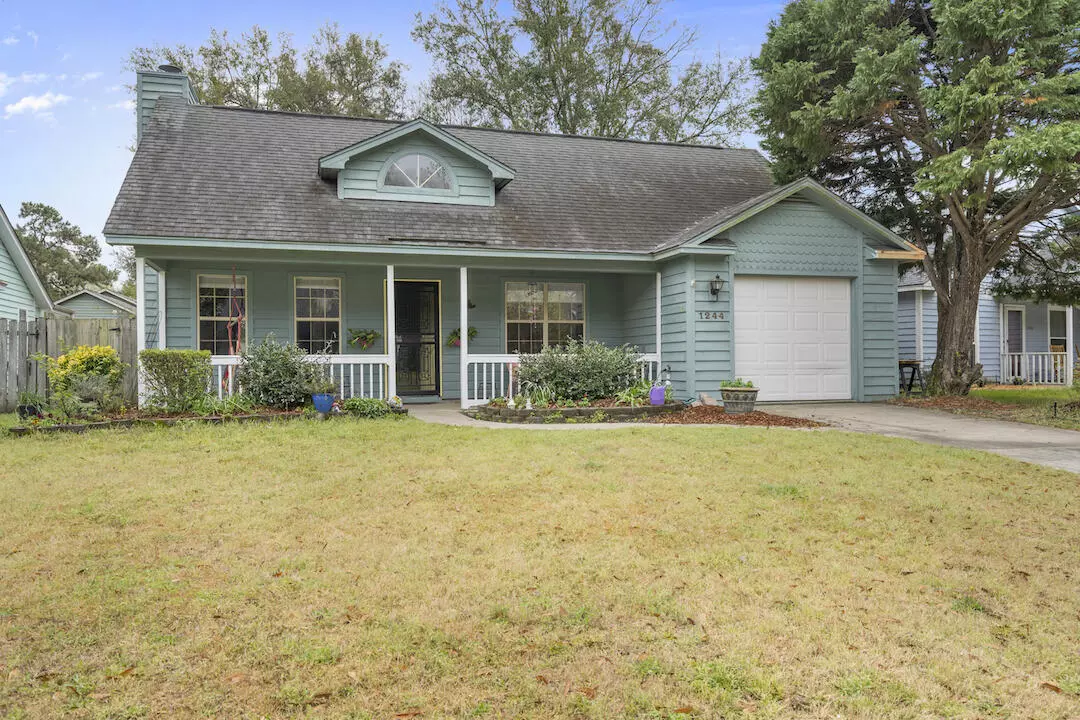Bought with Carolina One Real Estate
$546,000
$540,000
1.1%For more information regarding the value of a property, please contact us for a free consultation.
1244 Llewellyn Rd Mount Pleasant, SC 29464
3 Beds
2 Baths
1,584 SqFt
Key Details
Sold Price $546,000
Property Type Single Family Home
Sub Type Single Family Detached
Listing Status Sold
Purchase Type For Sale
Square Footage 1,584 sqft
Price per Sqft $344
Subdivision Chelsea Park
MLS Listing ID 22006830
Sold Date 05/18/22
Bedrooms 3
Full Baths 2
Year Built 1988
Lot Size 5,227 Sqft
Acres 0.12
Property Description
BACK ON THE MARKET ~Perfect location in the heart of Mt. Pleasant ~ Only minutes from Coleman Boulevard, Sullivan's Island, and Towne Centre shopping ~ Upon entering, you're greeted with a large family room including vaulted ceilings, skylights and a fireplace ~ Then leads to a lovely formal dining room ~ This amazing kitchen has been completely remodeled with luxury vinyl, stainless steel appliances, hood, tile backsplash, and countertops ~ The hall laundry closet, 3 spacious bedrooms/2 bathrooms are positioned near the back of the home ~ Master bedroom and bath with walk in closet, garden tub, dual vanity, and lots of natural light ~ The backyard has a beautiful stone patio and path, concrete area for grilling, storage shed, and is completely fenced in ~ Welcome Home
Location
State SC
County Charleston
Area 42 - Mt Pleasant S Of Iop Connector
Rooms
Primary Bedroom Level Lower
Master Bedroom Lower Ceiling Fan(s), Garden Tub/Shower, Walk-In Closet(s)
Interior
Interior Features Ceiling - Blown, Ceiling - Cathedral/Vaulted, High Ceilings, Kitchen Island, Walk-In Closet(s), Ceiling Fan(s), Family, Pantry, Separate Dining
Heating Heat Pump
Cooling Central Air
Flooring Laminate, Vinyl
Fireplaces Number 1
Fireplaces Type Living Room, One
Laundry Laundry Room
Exterior
Garage Spaces 1.0
Fence Fence - Wooden Enclosed
Community Features Park, Trash
Utilities Available Dominion Energy, Mt. P. W/S Comm
Roof Type Architectural
Porch Deck, Patio, Front Porch, Porch - Full Front
Parking Type 1 Car Garage, Garage Door Opener
Total Parking Spaces 1
Building
Lot Description 0 - .5 Acre
Story 1
Foundation Slab
Sewer Public Sewer
Water Public
Architectural Style Ranch, Traditional
Level or Stories One
New Construction No
Schools
Elementary Schools Mamie Whitesides
Middle Schools Laing
High Schools Lucy Beckham
Others
Financing Any
Read Less
Want to know what your home might be worth? Contact us for a FREE valuation!

Our team is ready to help you sell your home for the highest possible price ASAP






