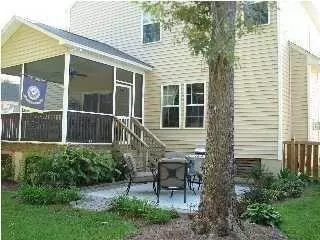Bought with Maven Realty
$420,000
$439,000
4.3%For more information regarding the value of a property, please contact us for a free consultation.
1504 Egret Creek Ct Hanahan, SC 29410
4 Beds
2.5 Baths
2,436 SqFt
Key Details
Sold Price $420,000
Property Type Single Family Home
Listing Status Sold
Purchase Type For Sale
Square Footage 2,436 sqft
Price per Sqft $172
Subdivision Tanner Plantation
MLS Listing ID 22008658
Sold Date 05/20/22
Bedrooms 4
Full Baths 2
Half Baths 1
Year Built 2005
Lot Size 8,712 Sqft
Acres 0.2
Property Description
New Roof and AC in 2020! Wonderful Home with many options and convenience. This Home offers easy access to I-526 and I-26. Located only minutes from Trident Technical College and Charleston Southern. Drive up with pride to one of Charleston's finest. Located on a cul-de-sac this well upgraded Home features a two car garage, irrigation system, screened porch, fenced in back yard and security system. Hardwood floors welcome you as you enter the Home. The kitchen offers solid surface counter tops, multiple cabinets for storage and upgraded stainless steel appliances including stove, dishwasher, and built in microwave. Kitchen bar overlooks family room for easy entertaining. Family room is open and features a gas fireplace. The master bedroom features tray ceiling and walk in closet.The master bathroom includes dual vanity sink and garden tub with a separate shower. Spare bedrooms are currently being used as as children's rooms but would make a great guest room for those "out of towners". Home has upgraded lighting including recessed lights and ceiling fans. Home has multiple closets for storage and added convenience. Security system can be monitored for added safety.
Location
State SC
County Berkeley
Area 72 - G.Cr/M. Cor. Hwy 52-Oakley-Cooper River
Rooms
Primary Bedroom Level Upper
Master Bedroom Upper Ceiling Fan(s), Garden Tub/Shower, Walk-In Closet(s)
Interior
Interior Features Ceiling - Smooth, Tray Ceiling(s), High Ceilings, Garden Tub/Shower, Walk-In Closet(s), Ceiling Fan(s), Eat-in Kitchen, Formal Living, Pantry, Separate Dining
Heating Natural Gas
Cooling Central Air
Flooring Ceramic Tile, Wood
Fireplaces Number 1
Fireplaces Type Family Room, Gas Log, One
Laundry Laundry Room
Exterior
Exterior Feature Lawn Irrigation
Garage Spaces 2.0
Fence Fence - Wooden Enclosed
Community Features Pool
Roof Type Architectural
Porch Patio, Front Porch, Screened
Total Parking Spaces 2
Building
Lot Description Cul-De-Sac, Level, Wooded
Story 2
Foundation Crawl Space
Sewer Public Sewer
Water Public
Architectural Style Traditional
Level or Stories Two
New Construction No
Schools
Elementary Schools Goose Creek Primary
Middle Schools Sedgefield
High Schools Goose Creek
Others
Financing Any
Read Less
Want to know what your home might be worth? Contact us for a FREE valuation!

Our team is ready to help you sell your home for the highest possible price ASAP






