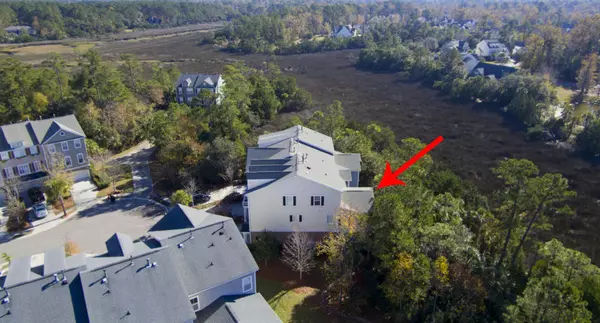Bought with Seabrook Island Real Estate
$490,000
$524,900
6.6%For more information regarding the value of a property, please contact us for a free consultation.
163 Palm Cove Way Mount Pleasant, SC 29466
4 Beds
3.5 Baths
3,144 SqFt
Key Details
Sold Price $490,000
Property Type Townhouse
Sub Type Townhouse
Listing Status Sold
Purchase Type For Sale
Square Footage 3,144 sqft
Price per Sqft $155
Subdivision Dunes West
MLS Listing ID 21012734
Sold Date 06/16/21
Bedrooms 4
Full Baths 3
Half Baths 1
Year Built 2004
Lot Size 7,840 Sqft
Acres 0.18
Property Description
Luxury End Unit Townhome in much desired gated Dunes West - with Extensive Upgrades. Includes Ground Level 744 sq ft MOTHER-IN-LAW SUITE with FULL BATH and a Private Entrance. Can also be a studio, media, office or playroom. First Floor is main living area with Master Bedroom and Bath, Living Room, Dining Area, Island Kitchen, Eat in Kitchen area, Powder Room and Screen Porch. Upgrades include Hardwood Floors, Plantation Shutters, Bosch Gas Range, Central Vac, Upgraded Closets, Epoxy Garage Floor, High End Carrier Infinity Four Zone HVAC System. Located at end of Cul-de-Sac with PRIVACY views of protected pond/marsh/trees in much desired GATED COMMUNITY of DUNES WEST. Click ''more'' to continue reading about extensive upgrades added by original Owner.Second Floor has a large second master bedroom (was also used as an office), two more bedrooms, a full bath with double vanities and a full size laundry. Special Electric Lift System installed for Chandelier above stairs to allow owners to lower and clean or change light bulbs. New Berber carpet installed in all bedrooms and Mother-in-Law Suite on ground floor. Includes Side by Side two car garage (w/epoxy floor). Pls compare the great extra space, upgrades and incredible location and views in this unit. Additional upgrades include external exhaust hood, center island with vegetable sink (w second garbage disposal), full tile backsplash and glass front cabinets. Home Director Cat 5 RG6 Structured wiring throughout home. Speakers in many rooms. Real Wooden Plantation Shutters in most rooms. Eight ceiling fans, two beautiful Schoenbek Chandeliers convey, Central Vac throughout home. Dunes West includes every amenity possible (various memberships available at cost) from golf, tennis, biking trails, exercise room, three swimming pools, boat storage, boat launch and extensive social environment for all ages (from swim teams to tennis teams). Mt Pleasant and Gated Dunes West is the place to be for excellent schools, two major nearby shopping centers (each with over 65 stores), close to the famous family oriented Isle of Palms Beach, the Charleston International Airport (CHS) and close to historic downtown Charleston.
Location
State SC
County Charleston
Area 41 - Mt Pleasant N Of Iop Connector
Rooms
Primary Bedroom Level Upper
Master Bedroom Upper Ceiling Fan(s), Walk-In Closet(s)
Interior
Interior Features Ceiling - Smooth, High Ceilings, Kitchen Island, Walk-In Closet(s), Ceiling Fan(s), Central Vacuum, Eat-in Kitchen, Family, In-Law Floorplan, Office, Pantry, Separate Dining, Study
Heating Natural Gas
Cooling Central Air
Flooring Ceramic Tile, Wood
Fireplaces Number 1
Fireplaces Type Family Room, Gas Log, One
Laundry Dryer Connection, Laundry Room
Exterior
Exterior Feature Lawn Irrigation
Garage Spaces 2.0
Community Features Boat Ramp, Clubhouse, Club Membership Available, Gated, Golf Course, Golf Membership Available, Lawn Maint Incl, Park, Pool, RV/Boat Storage, Security, Tennis Court(s), Trash, Walk/Jog Trails
Utilities Available Dominion Energy, Mt. P. W/S Comm
Waterfront true
Waterfront Description Marshfront, Pond
Roof Type Architectural
Porch Covered, Screened
Parking Type 2 Car Garage, Attached, Garage Door Opener
Total Parking Spaces 2
Building
Lot Description 0 - .5 Acre, Cul-De-Sac, Wetlands, Wooded
Story 3
Foundation Slab
Sewer Public Sewer
Water Public
Level or Stories 3 Stories
New Construction No
Schools
Elementary Schools Charles Pinckney Elementary
Middle Schools Cario
High Schools Wando
Others
Financing Cash, Conventional, FHA
Special Listing Condition Flood Insurance
Read Less
Want to know what your home might be worth? Contact us for a FREE valuation!

Our team is ready to help you sell your home for the highest possible price ASAP






