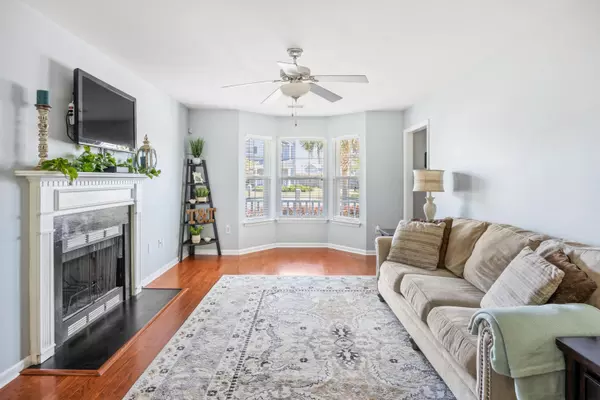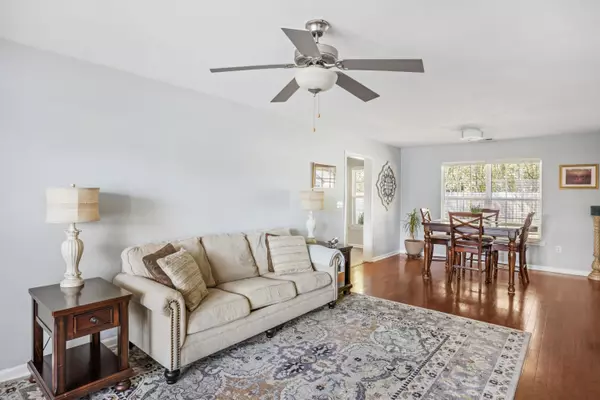Bought with Carolina One Real Estate
$440,000
$419,900
4.8%For more information regarding the value of a property, please contact us for a free consultation.
1928 Staffwood Rd Johns Island, SC 29455
3 Beds
2.5 Baths
1,637 SqFt
Key Details
Sold Price $440,000
Property Type Single Family Home
Listing Status Sold
Purchase Type For Sale
Square Footage 1,637 sqft
Price per Sqft $268
Subdivision Staffordshire
MLS Listing ID 22008324
Sold Date 05/23/22
Bedrooms 3
Full Baths 2
Half Baths 1
Year Built 2009
Lot Size 9,147 Sqft
Acres 0.21
Property Description
Welcome home to 1928 Staffwood Drive on beautiful Johns Island! Three bedrooms, two and a half bathrooms and a large private lot make this opportunity hard to pass up. Driving up you'll be impressed with the curb appeal of the well maintained yard and classic front porch. Downstairs is a living room with a wood burning fireplace, dining area and a well equipped kitchen with plenty of storage. Don't miss the half bath before you head upstairs to the large master bedroom with a tray ceiling and walk in closet. The en-suite bathroom has a separate shower and garden tub along with dual sinks. Two additional bedrooms, a hall bathroom and a sunny laundry room round out the second floor. All of the bedrooms have hardwoods and all appliances convey! Step outside onto your gorgeous covered deckto admire your raised garden beds that line the privacy fence. Come see this home today before it's gone!
Location
State SC
County Charleston
Area 23 - Johns Island
Rooms
Primary Bedroom Level Upper
Master Bedroom Upper Walk-In Closet(s)
Interior
Interior Features Ceiling - Smooth, Tray Ceiling(s), Walk-In Closet(s), Eat-in Kitchen, Living/Dining Combo
Heating Heat Pump
Cooling Central Air
Flooring Ceramic Tile, Wood
Fireplaces Number 1
Fireplaces Type Family Room, One
Laundry Laundry Room
Exterior
Garage Spaces 1.0
Fence Privacy, Fence - Wooden Enclosed
Community Features Trash
Roof Type Architectural
Porch Deck, Covered
Total Parking Spaces 1
Building
Lot Description 0 - .5 Acre, Wooded
Story 2
Foundation Slab
Sewer Public Sewer
Water Public
Architectural Style Traditional
Level or Stories Two
New Construction No
Schools
Elementary Schools Angel Oak
Middle Schools Haut Gap
High Schools St. Johns
Others
Financing Any
Read Less
Want to know what your home might be worth? Contact us for a FREE valuation!

Our team is ready to help you sell your home for the highest possible price ASAP






