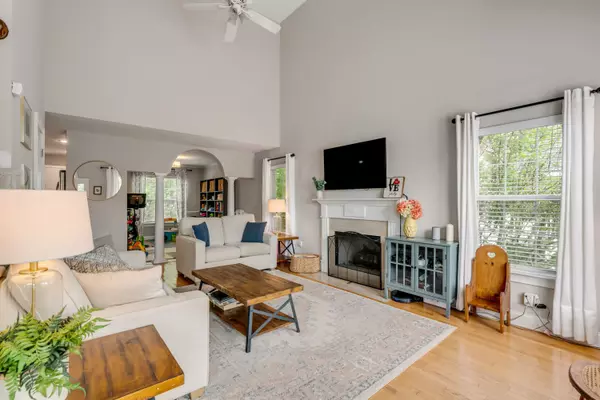Bought with The Boulevard Company, LLC
$536,000
$536,000
For more information regarding the value of a property, please contact us for a free consultation.
1541 Ocean Neighbors Blvd Charleston, SC 29412
3 Beds
2.5 Baths
1,652 SqFt
Key Details
Sold Price $536,000
Property Type Single Family Home
Sub Type Single Family Detached
Listing Status Sold
Purchase Type For Sale
Square Footage 1,652 sqft
Price per Sqft $324
Subdivision Ocean Neighbors
MLS Listing ID 22010142
Sold Date 05/27/22
Bedrooms 3
Full Baths 2
Half Baths 1
Year Built 1999
Lot Size 6,534 Sqft
Acres 0.15
Property Description
Welcome home to Ocean Neighbors just 5 minutes to Folly Beach and 10 minutes to Downtown Charleston! Greet your guest through the new front entry door with side glass panels. You will find an impressive great room with high ceiling, hardwood floors, fireplace with beautiful stone surround, and large windows letting in lots of natural light. An open archway leads to the separate dining room, keeping this space open and bright. The kitchen has been updated with white cabinetry, granite countertops, subway tile back splash, and gas stove. Also note the recessed lighting in the kitchen and eat in breakfast area! A half bath with pocket door leads from the kitchen and is convenient for guests. Outside, you'll find a large screened porch that has enough space for outdoor dining.The patio and fence are great for entertaining. Food truck Thursdays is a great neighborhood event. Don't miss this great house.
Location
State SC
County Charleston
Area 21 - James Island
Rooms
Primary Bedroom Level Upper
Master Bedroom Upper
Interior
Interior Features Ceiling - Cathedral/Vaulted, Ceiling - Smooth, Walk-In Closet(s), Eat-in Kitchen, Family, Separate Dining
Heating Heat Pump
Cooling Central Air
Flooring Ceramic Tile, Wood
Fireplaces Number 1
Fireplaces Type Family Room, Gas Log, One
Exterior
Garage Spaces 2.0
Fence Fence - Wooden Enclosed
Utilities Available Charleston Water Service, Dominion Energy
Roof Type Architectural
Porch Deck
Parking Type 2 Car Garage
Total Parking Spaces 2
Building
Lot Description Level
Story 2
Foundation Crawl Space
Sewer Public Sewer
Water Public
Architectural Style Traditional
Level or Stories Two
New Construction No
Schools
Elementary Schools James Island
Middle Schools Camp Road
High Schools James Island Charter
Others
Financing Cash, Conventional
Special Listing Condition Flood Insurance
Read Less
Want to know what your home might be worth? Contact us for a FREE valuation!

Our team is ready to help you sell your home for the highest possible price ASAP






