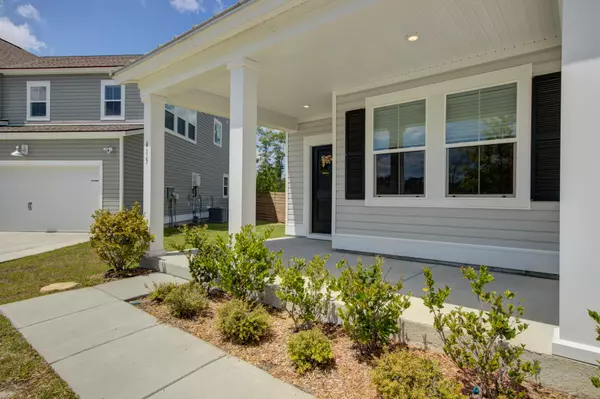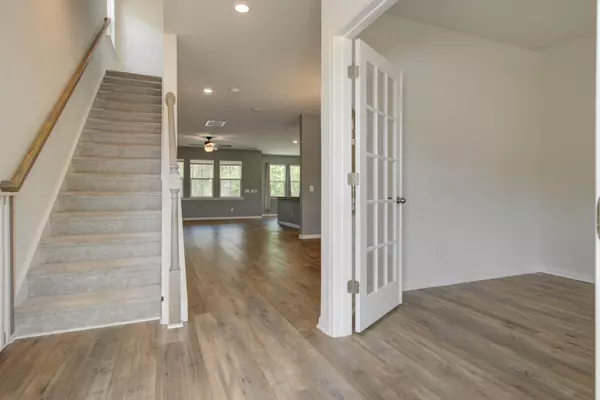Bought with Carolina One Real Estate
$510,000
$489,500
4.2%For more information regarding the value of a property, please contact us for a free consultation.
415 W Respite Ln Summerville, SC 29483
6 Beds
4.5 Baths
3,597 SqFt
Key Details
Sold Price $510,000
Property Type Single Family Home
Sub Type Single Family Detached
Listing Status Sold
Purchase Type For Sale
Square Footage 3,597 sqft
Price per Sqft $141
Subdivision Limehouse Village
MLS Listing ID 22010527
Sold Date 05/27/22
Bedrooms 6
Full Baths 4
Half Baths 1
Year Built 2020
Lot Size 9,147 Sqft
Acres 0.21
Property Description
Welcome to this beautiful 3 story Fulton Plan in fabulous Limehouse Village. Perfect home for a family that needs first floor bedroom with private bath. Home features a large open floor plan which includes a private study with french doors, a formal dining area, and a spacious living area. Kitchen overlooks the living area and includes a large counter with plenty of seating, stainless steel appliances, white staggered cabinets, gas range and subway tile. A breakfast nook and large pantry are off the kitchen. Downstairs powder room makes this a perfect home for entertaining. A screened in porch allows everyone to enjoy the view of the pond and amazing green space. The second floor features features a spacious master bedroom and ensuite with double sinks, separate tiled shower,The second floor features a spacious master bedroom and ensuite with double sinks, separate tiled shower, garden tub and water closet. There are 3 other large bedrooms along with a full bathroom and laundry room that complete this level. On the third floor you will find a huge bonus room with storage as well as the 6th bedroom with full bath and walk in closet. This spacious home offers something for everyone! Limehouse Village is a family friendly community with a new amenity center that includes park and pool. Close to downtown Summerville and Charleston. Listing agent believes all information on the MLS is correct, however buyer should verify all information important to them. If square footage is important measure. All information, including but not limited to HOA info, acreage, taxes, flood zone info, and schools, is solely subject to independent verification by buyer/buyer's agent.
Location
State SC
County Dorchester
Area 63 - Summerville/Ridgeville
Rooms
Primary Bedroom Level Upper
Master Bedroom Upper Ceiling Fan(s), Garden Tub/Shower, Walk-In Closet(s)
Interior
Interior Features Ceiling - Cathedral/Vaulted, Ceiling - Smooth, High Ceilings, Garden Tub/Shower, Kitchen Island, Walk-In Closet(s), Ceiling Fan(s), Eat-in Kitchen, Great, Living/Dining Combo, Loft, In-Law Floorplan, Office, Pantry, Separate Dining, Study
Heating Natural Gas
Cooling Central Air
Flooring Ceramic Tile, Laminate
Laundry Laundry Room
Exterior
Garage Spaces 2.0
Fence Fence - Wooden Enclosed
Community Features Clubhouse, Park, Pool, Trash
Utilities Available Dominion Energy, Dorchester Cnty Water and Sewer Dept, Dorchester Cnty Water Auth
Waterfront Description Pond, Pond Site
Roof Type Architectural
Porch Front Porch, Screened
Parking Type 2 Car Garage, Attached, Garage Door Opener
Total Parking Spaces 2
Building
Lot Description 0 - .5 Acre
Story 3
Foundation Raised Slab
Sewer Public Sewer
Water Public
Architectural Style Traditional
Level or Stories 3 Stories
New Construction No
Schools
Elementary Schools Beech Hill
Middle Schools Gregg
High Schools Summerville
Others
Financing Cash, Conventional, FHA, VA Loan
Read Less
Want to know what your home might be worth? Contact us for a FREE valuation!

Our team is ready to help you sell your home for the highest possible price ASAP






