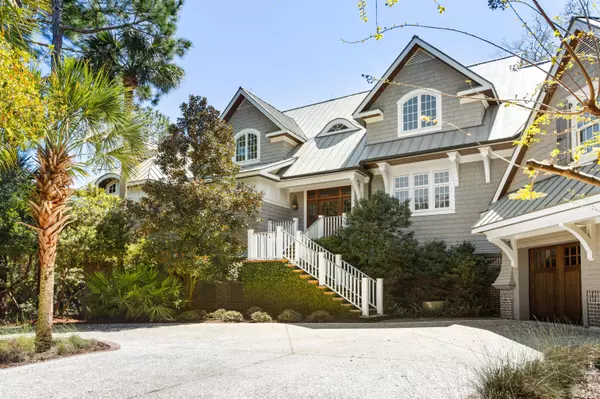Bought with Pam Harrington Exclusives
$4,200,000
$3,995,000
5.1%For more information regarding the value of a property, please contact us for a free consultation.
142 Blue Heron Pond Rd Kiawah Island, SC 29455
4 Beds
4.5 Baths
4,140 SqFt
Key Details
Sold Price $4,200,000
Property Type Single Family Home
Sub Type Single Family Detached
Listing Status Sold
Purchase Type For Sale
Square Footage 4,140 sqft
Price per Sqft $1,014
Subdivision Kiawah Island
MLS Listing ID 22008756
Sold Date 06/02/22
Bedrooms 4
Full Baths 4
Half Baths 1
Year Built 2009
Lot Size 0.590 Acres
Acres 0.59
Property Description
142 Blue Heron Pond is one of those unique and special properties where absolutely no detail was spared. Built in 2009, it is evident that only the highest quality was acceptable. This stunning 4 bedroom custom home boasts breathtaking lagoon views all around. Upon entering the home you are immediately welcomed by intricate design details and custom touches.Built with only the best features in mind, this outstanding home was constructed in energy efficient insulated concrete form Heart pine wood floors guide you directly to the living area which features a cathedral shiplap ceiling with custom wood beams. Stay warm and cozy during the colder months with the gas log fireplace with a beautiful mantle and stone hearth surround.
Three large panel windows and sliding french doors leading to the enclosed porch allow for an abundace of natural light. This magnificent home is situated at a 45 degree angle for perfect southern exposure greatly enhancing natural light that comes through. Sweeping marsh views from every window lead you to the spacious Cypress enclosed porch that overlooks surrounding vistas.
The gourmet kitchen is a chef's dream. Offering a 6 burner gas range cooktop & dual ovens, custom cabinetry with quartz countertops, floating custom shelves, & stainless steel sink with built in drying rack. Coffee lovers will delight in the built-in Miele coffee maker. The center island/breakfast bar is perfect for entertaining and offers a built-in cutting board. Directly beside the kitchen is a dining area with access to the rear deck with a custom built-in brick grilling station and overhead vent hood. To the left of the kitchen is the spacious laundry/utility room as well as a large office with a half bath. The home boasts four bedrooms and four and half bathrooms including the master bedroom suite located on the first floor. Enjoy outside access to your own private balcony with steps leading down to the large entertaining deck with additional room to add a pool. Custom walk-in closet and dressing room with shelving and built-ins throughout. The spacious master bath features His & Her vanities, a walk-in stone shower with rain head, wall jets, and framless glass enclosure. Oversized soaking tub with marble surround top, and heart pine flooring. Along with three additonal bedrooms with private baths (two of which have large private balconies with lagoon vistas) there is a large office and den/study. The owners of the home have kept it meticulously maintained and it shows greatly. Updates include new air handler(2022) & 2 new thermostats (2022). Kiawah Island Club Membership Opportunity - Sports. Property is being sold furnished excluding all art, master bedroom, living room, & main level rugs.
Location
State SC
County Charleston
Area 25 - Kiawah
Region The Preserve
City Region The Preserve
Rooms
Primary Bedroom Level Lower
Master Bedroom Lower Ceiling Fan(s), Garden Tub/Shower, Outside Access, Walk-In Closet(s)
Interior
Interior Features Ceiling - Cathedral/Vaulted, Tray Ceiling(s), Elevator, Kitchen Island, Walk-In Closet(s), Wet Bar, Ceiling Fan(s), Eat-in Kitchen, Family, Entrance Foyer, Great, Office, Study, Sun, Utility
Cooling Central Air
Flooring Stone, Wood
Fireplaces Type Bath, Bedroom, Family Room, Gas Log, Great Room, Kitchen, Three +
Laundry Laundry Room
Exterior
Exterior Feature Balcony
Garage Spaces 2.0
Community Features Boat Ramp, Clubhouse, Club Membership Available, Gated, Golf Course, Pool, Security, Tennis Court(s), Walk/Jog Trails
Waterfront true
Waterfront Description Lagoon, Marshfront
Roof Type Metal
Porch Deck, Screened
Parking Type 2 Car Garage
Total Parking Spaces 2
Building
Lot Description .5 - 1 Acre
Story 2
Sewer Public Sewer
Water Public
Architectural Style Traditional
Level or Stories Two
New Construction No
Schools
Elementary Schools Mt. Zion
Middle Schools Haut Gap
High Schools St. Johns
Others
Financing Cash, Conventional
Read Less
Want to know what your home might be worth? Contact us for a FREE valuation!

Our team is ready to help you sell your home for the highest possible price ASAP






