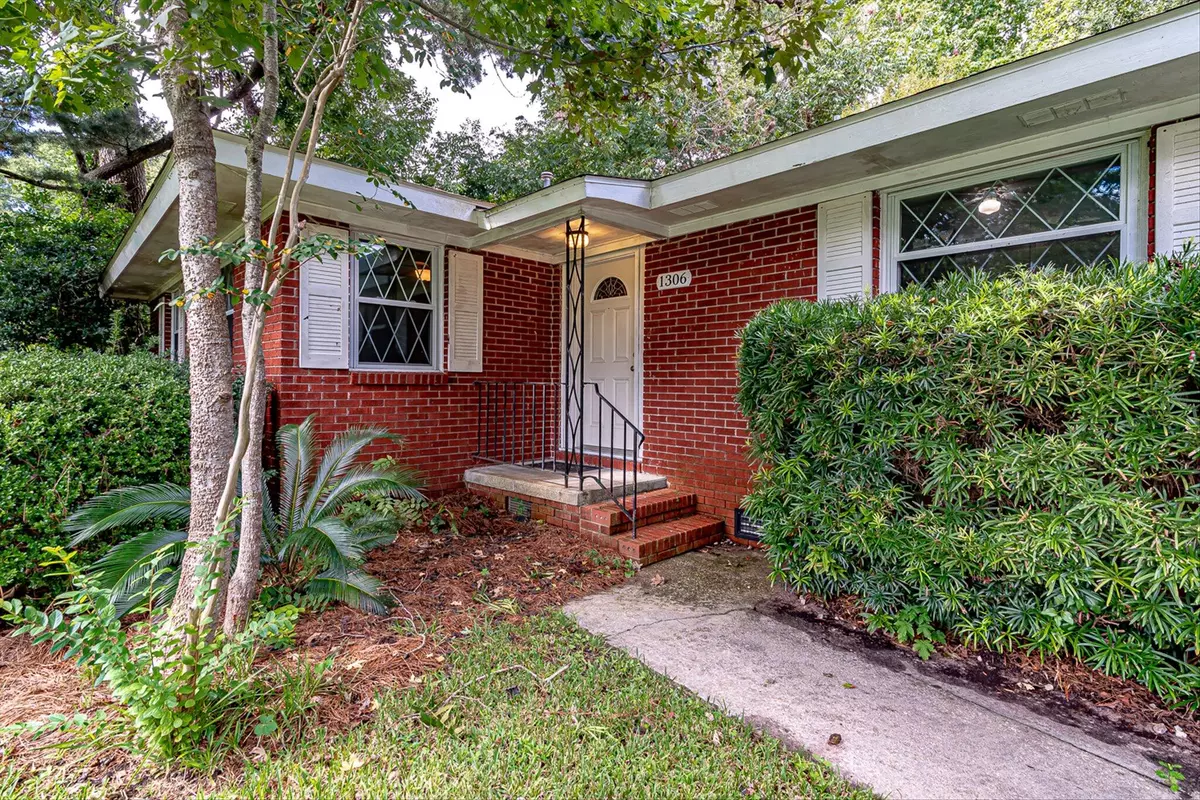Bought with NV Realty Group
$325,000
$300,000
8.3%For more information regarding the value of a property, please contact us for a free consultation.
1306 Gilmore Rd Charleston, SC 29407
3 Beds
2 Baths
1,278 SqFt
Key Details
Sold Price $325,000
Property Type Single Family Home
Listing Status Sold
Purchase Type For Sale
Square Footage 1,278 sqft
Price per Sqft $254
Subdivision Old Towne Acres
MLS Listing ID 21024813
Sold Date 02/10/22
Bedrooms 3
Full Baths 2
Year Built 1959
Lot Size 0.280 Acres
Acres 0.28
Property Description
MAJOR price drop! As-Is sale! One level living at a cul-de-sac close to stores and shopping! Highly desireable classic subdivision which has been a Charleston staple since the 1950's and has a great mature vibe! This is a nostalgic home with a brick fireplace in a sunroom, and a wall of windows! Enjoy the large yard with magnolia tree and a large wood deck for your outdoor grilling and entertaining! 3 nicely sized bedroom are located on the east side of the home and share a bath. Roof was replaced in 2011. Fenced in yard for pets and enjoyment! Bring your dogs! Home needs cosmetic updates and repairs, and is priced to reflect that. Price is firm.
Location
State SC
County Charleston
Area 11 - West Of The Ashley Inside I-526
Rooms
Primary Bedroom Level Lower
Master Bedroom Lower Ceiling Fan(s)
Interior
Interior Features Ceiling Fan(s), Sun
Heating Natural Gas
Cooling Central Air
Flooring Ceramic Tile, Wood
Fireplaces Number 1
Fireplaces Type Living Room, One, Wood Burning
Exterior
Fence Fence - Wooden Enclosed
Community Features Trash
Utilities Available Charleston Water Service, Dominion Energy
Roof Type Architectural
Porch Deck
Total Parking Spaces 1
Building
Lot Description Level
Story 1
Foundation Crawl Space
Water Public
Architectural Style Ranch
Level or Stories One
New Construction No
Schools
Elementary Schools St. Andrews
Middle Schools C E Williams
High Schools West Ashley
Others
Financing Cash, Conventional, FHA
Special Listing Condition Handy Man Special
Read Less
Want to know what your home might be worth? Contact us for a FREE valuation!

Our team is ready to help you sell your home for the highest possible price ASAP






