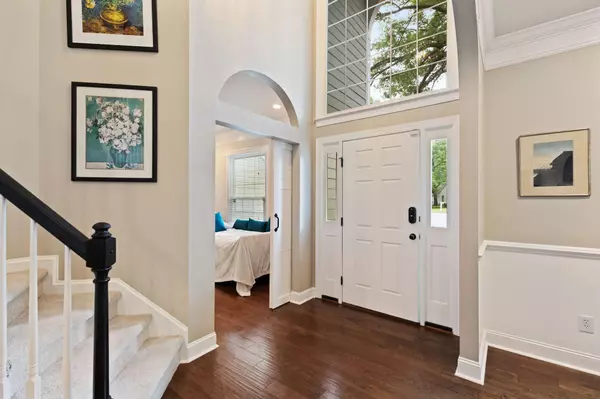Bought with The Boulevard Company, LLC
$650,000
$625,000
4.0%For more information regarding the value of a property, please contact us for a free consultation.
3219 Heathland Way Mount Pleasant, SC 29466
3 Beds
2.5 Baths
2,022 SqFt
Key Details
Sold Price $650,000
Property Type Single Family Home
Sub Type Single Family Detached
Listing Status Sold
Purchase Type For Sale
Square Footage 2,022 sqft
Price per Sqft $321
Subdivision Charleston National
MLS Listing ID 22009529
Sold Date 06/06/22
Bedrooms 3
Full Baths 2
Half Baths 1
Year Built 1995
Lot Size 9,147 Sqft
Acres 0.21
Property Description
Lovely, move in ready home on quiet cul-de-sac, w/ fenced backyard facing the woods for privacy. Entering there is an office on the right & a large dining area to the left which flows into the family room with its cozy, wood burning fireplace. The family room joins the kitchen & breakfast area & you can also go out to the screen porch & large deck. Just off the kitchen is a large laundry room, pantry, half bath, & an attached 2-car garage w/custom storage. Upstairs there is a large master bedroom w/ vaulted ceiling, spa like bath & 2 walk-in closets. In addition, there are 2 additional bedrooms & another full bath. Wood floors downstairs, carpet upstairs. Abundant natural light. Flood insurance not required. Great amenities- golf, swimming, tennis, fitness center, pub & social gatherings
Location
State SC
County Charleston
Area 41 - Mt Pleasant N Of Iop Connector
Region The Orchard
City Region The Orchard
Rooms
Primary Bedroom Level Upper
Master Bedroom Upper Ceiling Fan(s), Walk-In Closet(s)
Interior
Interior Features Ceiling - Cathedral/Vaulted, Ceiling - Smooth, High Ceilings, Kitchen Island, Walk-In Closet(s), Ceiling Fan(s), Eat-in Kitchen, Family, Entrance Foyer, Office, Pantry, Separate Dining
Heating Electric, Heat Pump
Cooling Central Air
Flooring Ceramic Tile, Wood
Fireplaces Number 1
Fireplaces Type Family Room, One, Wood Burning
Laundry Laundry Room
Exterior
Exterior Feature Lawn Irrigation
Garage Spaces 2.0
Fence Fence - Wooden Enclosed
Community Features Clubhouse, Club Membership Available, Fitness Center, Golf Course, Golf Membership Available, Park, Pool, Tennis Court(s), Trash
Utilities Available Dominion Energy, Mt. P. W/S Comm
Roof Type Architectural
Porch Deck, Screened
Parking Type 2 Car Garage, Attached, Garage Door Opener
Total Parking Spaces 2
Building
Lot Description 0 - .5 Acre, Cul-De-Sac, Level
Story 2
Foundation Crawl Space
Sewer Public Sewer
Water Public
Architectural Style Traditional
Level or Stories Two
New Construction No
Schools
Elementary Schools Carolina Park
Middle Schools Cario
High Schools Wando
Others
Financing Cash,Conventional,FHA,VA Loan
Read Less
Want to know what your home might be worth? Contact us for a FREE valuation!

Our team is ready to help you sell your home for the highest possible price ASAP






