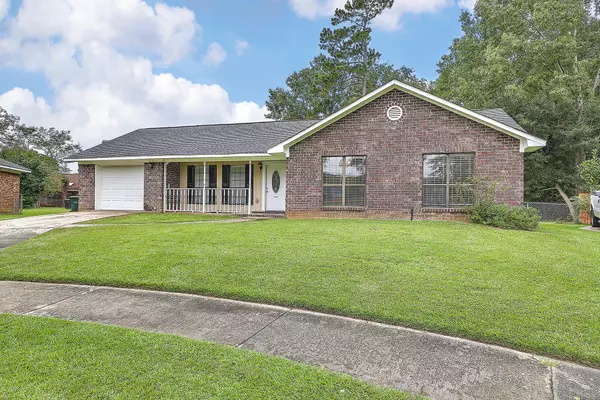Bought with True Carolina Realty
$265,000
$259,900
2.0%For more information regarding the value of a property, please contact us for a free consultation.
405 Hunt Ct Goose Creek, SC 29445
3 Beds
2 Baths
1,249 SqFt
Key Details
Sold Price $265,000
Property Type Single Family Home
Sub Type Single Family Detached
Listing Status Sold
Purchase Type For Sale
Square Footage 1,249 sqft
Price per Sqft $212
Subdivision Foxborough
MLS Listing ID 21026823
Sold Date 11/16/21
Bedrooms 3
Full Baths 2
Year Built 1983
Lot Size 0.440 Acres
Acres 0.44
Property Description
Welcome to this lovely home! Owners pride shines throughout! Beautiful natural light fills this home. The family room is open and airy with the 9ft+ vaulted ceilings. There is a pretty brick wood burning fireplace to warm up to in the cooler months. Enjoy your all of your meals in the open eat in kitchen. It is spacious enough for a nice size dining table. The kitchen supports very ample counter space and cabinetry for all of your cooking and storage needs. The bedrooms are spacious and boasts awesome closet space! The best part is the amazing lot where this home sits! The backyard is an awesome fenced in space! The shed conveys with the property. This is simply a lovely home! Thank you for visiting online or in person!
Location
State SC
County Berkeley
Area 73 - G. Cr./M. Cor. Hwy 17A-Oakley-Hwy 52
Rooms
Primary Bedroom Level Lower
Master Bedroom Lower Ceiling Fan(s), Walk-In Closet(s)
Interior
Interior Features Beamed Ceilings, Ceiling - Cathedral/Vaulted, High Ceilings, Kitchen Island, Walk-In Closet(s), Ceiling Fan(s), Eat-in Kitchen, Family, Entrance Foyer
Heating Electric
Cooling Central Air
Flooring Vinyl
Fireplaces Number 1
Fireplaces Type Family Room, One, Wood Burning
Laundry Dryer Connection, Laundry Room
Exterior
Garage Spaces 1.0
Fence Fence - Metal Enclosed
Community Features Trash
Utilities Available BCW & SA, Berkeley Elect Co-Op, City of Goose Creek
Roof Type Architectural
Porch Patio, Front Porch
Parking Type 1 Car Garage
Total Parking Spaces 1
Building
Lot Description 0 - .5 Acre, Cul-De-Sac
Story 1
Foundation Slab
Sewer Public Sewer
Water Public
Architectural Style Traditional
Level or Stories One
New Construction No
Schools
Elementary Schools Westview
Middle Schools Westview
High Schools Goose Creek
Others
Financing Cash, Conventional, FHA
Read Less
Want to know what your home might be worth? Contact us for a FREE valuation!

Our team is ready to help you sell your home for the highest possible price ASAP






