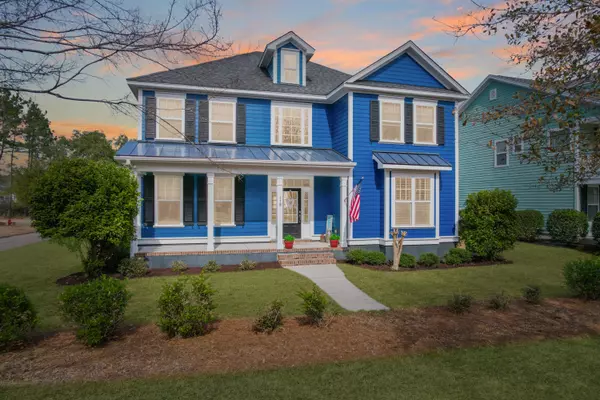Bought with NV Realty Group
$469,000
$469,000
For more information regarding the value of a property, please contact us for a free consultation.
118 Red Leaf Blvd Moncks Corner, SC 29461
6 Beds
3 Baths
3,328 SqFt
Key Details
Sold Price $469,000
Property Type Single Family Home
Sub Type Single Family Detached
Listing Status Sold
Purchase Type For Sale
Square Footage 3,328 sqft
Price per Sqft $140
Subdivision Foxbank Plantation
MLS Listing ID 22004893
Sold Date 06/10/22
Bedrooms 6
Full Baths 3
Year Built 2009
Lot Size 0.270 Acres
Acres 0.27
Property Description
Come and see this lovely home situated on a prime lot on ''The Boulevard'' in Foxbank Plantation. The owners purchased this home new from the builder in 2009 with the lot in mind. This corner lot is .27 acres which is close to double the size of many of the lots in the neighborhood. It is one of only a few homesites on ''The Boulevard'' with water views. This IS the biggest selling point of this home. You can fish, kayak, or just enjoy the water views from your screened porch, patio or finished room above the garage. This Hardiplank (fiber cement plank) sided home is one of the original built homes in the neighborhood which features many options that are no longer available.The house plan is ''The Berkeley'' which measures 3328 square feet (see attached floor plan and sqftage chart)and features 9-foot smooth ceilings throughout with 6 bedrooms, 3 full baths, plus a separate FROG - finished room above the attached 2 car garage which is huge. 2 bedrooms downstairs, 4 bedrooms upstairs, laundry upstairs, front porch, rear screened porch, patio off the screened porch, hardwood floors downstairs, carpet in all bedrooms and upstairs, tile bathrooms, formal dining room with wainscotting and crown molding and a stunning formal entryway. This "Berkeley" plan has 2 staircases, one in the front of the home and one off the back of the kitchen leading to the FROG which opens to the upstairs central hallway and back down the formal front steps. The owner's raised their children here and think this floor plan is exceptional.
The kitchen features a gas range, granite counter tops, granite island, stainless steel appliances and pantry.
The neighborhood offers two pools, one of which is an Olympic sized lap pool, full gym, dog park, playground, dock on the central lake for kayaking or canoeing and walking trails and sidewalks for exercising. Thanks for looking and good luck in your home search!
Location
State SC
County Berkeley
Area 73 - G. Cr./M. Cor. Hwy 17A-Oakley-Hwy 52
Rooms
Primary Bedroom Level Lower, Upper
Master Bedroom Lower, Upper Ceiling Fan(s), Dual Masters, Garden Tub/Shower, Multiple Closets, Walk-In Closet(s)
Interior
Interior Features Ceiling - Smooth, High Ceilings, Garden Tub/Shower, Kitchen Island, Walk-In Closet(s), Ceiling Fan(s), Family, Entrance Foyer, Living/Dining Combo, Pantry, Separate Dining
Heating Forced Air, Natural Gas
Cooling Central Air
Flooring Ceramic Tile, Wood
Laundry Laundry Room
Exterior
Garage Spaces 2.0
Community Features Dog Park, Fitness Center, Park, Pool, Walk/Jog Trails
Utilities Available Berkeley Elect Co-Op, Dorchester Cnty Water and Sewer Dept
Roof Type Architectural, Metal
Porch Patio, Front Porch, Screened
Parking Type 2 Car Garage, Attached, Garage Door Opener
Total Parking Spaces 2
Building
Lot Description 0 - .5 Acre
Story 2
Foundation Raised Slab
Sewer Public Sewer
Water Public
Architectural Style Traditional
Level or Stories Two
New Construction No
Schools
Elementary Schools Foxbank
Middle Schools Berkeley
High Schools Berkeley
Others
Financing Any, Cash, Conventional, FHA, VA Loan
Read Less
Want to know what your home might be worth? Contact us for a FREE valuation!

Our team is ready to help you sell your home for the highest possible price ASAP






