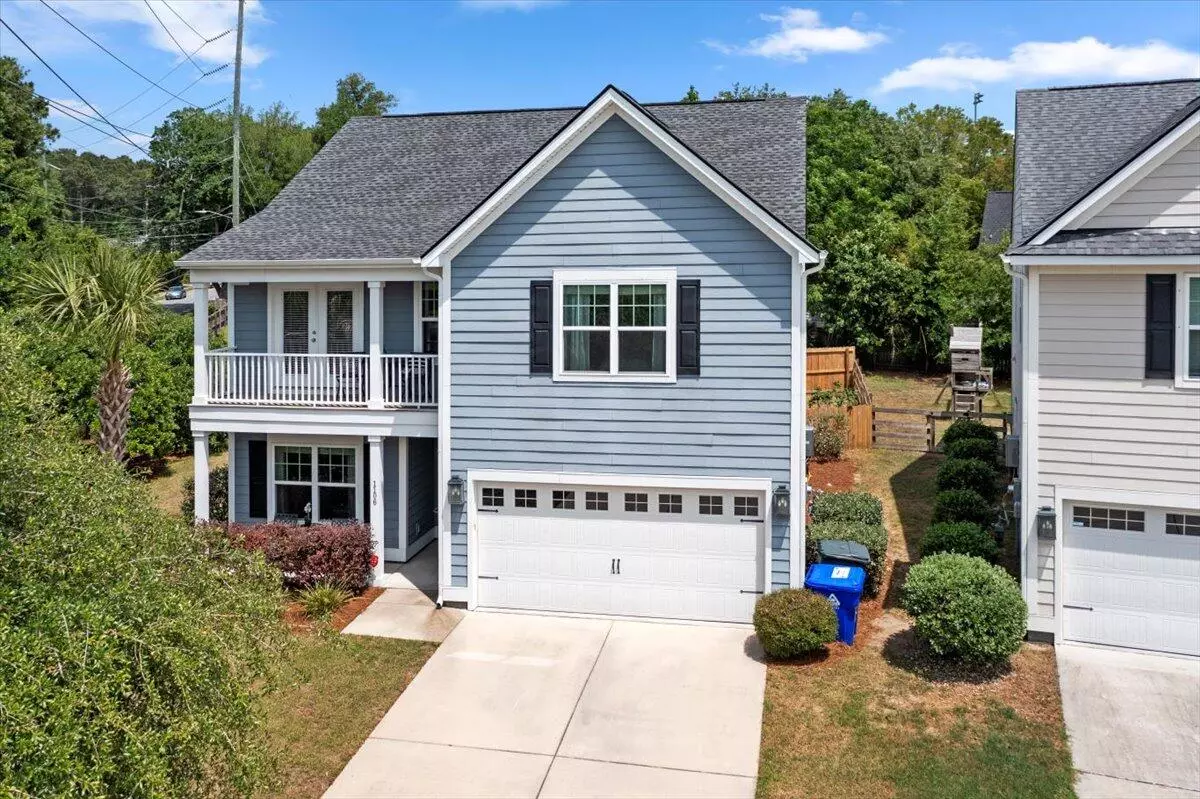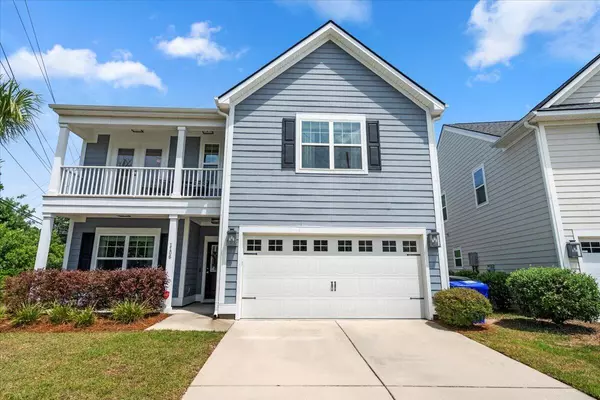Bought with RE/MAX Seaside
$650,000
$635,000
2.4%For more information regarding the value of a property, please contact us for a free consultation.
1106 Pemberton Farms Lane Ln Charleston, SC 29412
3 Beds
2.5 Baths
2,463 SqFt
Key Details
Sold Price $650,000
Property Type Single Family Home
Listing Status Sold
Purchase Type For Sale
Square Footage 2,463 sqft
Price per Sqft $263
Subdivision Pemberton Farms
MLS Listing ID 22011640
Sold Date 06/13/22
Bedrooms 3
Full Baths 2
Half Baths 1
Year Built 2017
Lot Size 6,969 Sqft
Acres 0.16
Property Description
Welcome home to Pemberton Farms. Where dreams meet reality. A true James Island charmer. This 3 bed, 2.5 bath, 2463sqft home was built in 2017, and boasts a most spacious first floor living area. Upon entering you'll find dark wood floors, tall ceilings and a high arch entry way. To your left you'll find the perfect place for a formal dining room, living area or office. As you walk towards the heart of the home you're washed over with delight in the expansive kitchen and living area with high ceilings, a kitchen island and gas fireplace. As you ascend upstairs you're welcomed by an open loft area before heading to tranquility in the generous owners suite with an adjoining spa like bath with soaking tub, separate shower, and dual sink vanity.You'll find plenty of storage walk in closet. The second and third bedrooms are drenched with light and offer the delight of an evening spent outdoors on the second floor piazza. A $2500 Lender Credit is available and will be applied towards the buyer's closing costs and pre-paids if the buyer chooses to use the seller's preferred lender.
Location
State SC
County Charleston
Area 21 - James Island
Rooms
Primary Bedroom Level Upper
Master Bedroom Upper Ceiling Fan(s), Walk-In Closet(s)
Interior
Interior Features Ceiling - Cathedral/Vaulted, High Ceilings, Kitchen Island, Walk-In Closet(s), Ceiling Fan(s), Bonus, Eat-in Kitchen, Pantry, Separate Dining
Heating Forced Air, Natural Gas
Cooling Central Air
Flooring Ceramic Tile, Wood
Fireplaces Number 1
Fireplaces Type Gas Log, Living Room, One
Laundry Laundry Room
Exterior
Exterior Feature Balcony
Garage Spaces 2.0
Utilities Available Charleston Water Service, Dominion Energy
Roof Type Architectural
Porch Porch - Full Front, Screened
Total Parking Spaces 2
Building
Lot Description 0 - .5 Acre
Story 2
Sewer Public Sewer
Water Public
Architectural Style Traditional
Level or Stories Two
New Construction No
Schools
Elementary Schools Stiles Point
Middle Schools Camp Road
High Schools James Island Charter
Others
Financing Cash,Conventional,FHA,VA Loan
Read Less
Want to know what your home might be worth? Contact us for a FREE valuation!

Our team is ready to help you sell your home for the highest possible price ASAP






