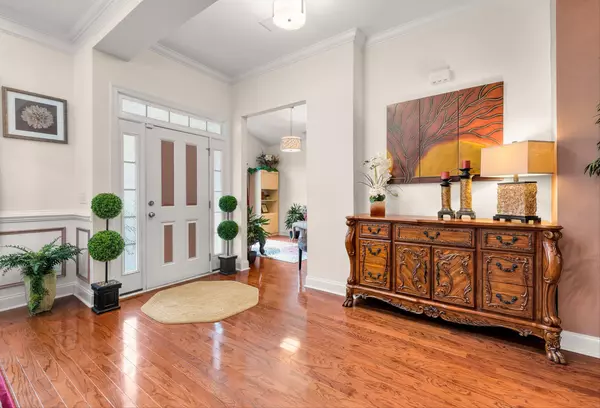Bought with Bennett Construction & Realty
$445,000
$440,000
1.1%For more information regarding the value of a property, please contact us for a free consultation.
8523 Sentry Cir North Charleston, SC 29420
4 Beds
3 Baths
2,749 SqFt
Key Details
Sold Price $445,000
Property Type Single Family Home
Sub Type Single Family Detached
Listing Status Sold
Purchase Type For Sale
Square Footage 2,749 sqft
Price per Sqft $161
Subdivision Indigo Palms
MLS Listing ID 22007762
Sold Date 05/16/22
Bedrooms 4
Full Baths 3
Year Built 2013
Lot Size 8,712 Sqft
Acres 0.2
Property Description
Welcome home! This gorgeous 4b, 3b home is in meticulous condition. This Madison floor plan from Crescent homes has an added bedroom and bath or guest suite over the garage, a solarium, a fully screened in porch, extended cement patio and a tree-lined fence for privacy. This beautiful home has a home office, separate dining, gourmet kitchen with upgraded granite, extra recessed lights, birch cabinets, and ss appliances, that overlooks the living area with vaulted ceiling, surround sound system and gas fireplace. Oversized master suite with seating area, spa bathroom with soaking tub and walk-in closet, plus two additional bedrooms and full bath on the 1st floor2 car garage, Hardwoods throughout and tankless water heater- you will love this home!
Location
State SC
County Dorchester
Area 61 - N. Chas/Summerville/Ladson-Dor
Rooms
Primary Bedroom Level Lower
Master Bedroom Lower Ceiling Fan(s), Walk-In Closet(s)
Interior
Interior Features Ceiling - Cathedral/Vaulted, Ceiling - Smooth, Tray Ceiling(s), Walk-In Closet(s), Ceiling Fan(s), Bonus, Eat-in Kitchen, Family, Formal Living, Entrance Foyer, Game, Great, Loft, In-Law Floorplan, Office, Separate Dining, Study, Sun
Heating Natural Gas
Cooling Central Air
Flooring Ceramic Tile, Marble, Vinyl, Wood
Fireplaces Number 1
Fireplaces Type Family Room, Gas Log, One
Laundry Laundry Room
Exterior
Garage Spaces 2.0
Fence Partial
Community Features Clubhouse, Dog Park, Golf Course, Pool, Tennis Court(s), Trash
Roof Type Fiberglass
Porch Patio, Screened
Parking Type 2 Car Garage, Garage Door Opener
Total Parking Spaces 2
Building
Lot Description High, Interior Lot
Story 1
Foundation Slab
Sewer Public Sewer
Water Public
Architectural Style Ranch
Level or Stories One and One Half
New Construction No
Schools
Elementary Schools Windsor Hill
Middle Schools River Oaks
High Schools Ft. Dorchester
Others
Financing Cash, Conventional, FHA, VA Loan
Read Less
Want to know what your home might be worth? Contact us for a FREE valuation!

Our team is ready to help you sell your home for the highest possible price ASAP






