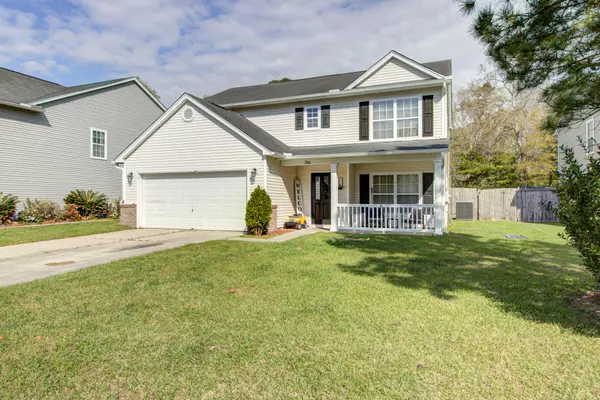Bought with Carolina One Real Estate
$335,000
$350,000
4.3%For more information regarding the value of a property, please contact us for a free consultation.
5106 Torrey Ln Summerville, SC 29485
4 Beds
3 Baths
1,925 SqFt
Key Details
Sold Price $335,000
Property Type Single Family Home
Sub Type Single Family Detached
Listing Status Sold
Purchase Type For Sale
Square Footage 1,925 sqft
Price per Sqft $174
Subdivision Wescott Plantation
MLS Listing ID 22011043
Sold Date 06/23/22
Bedrooms 4
Full Baths 3
Year Built 2006
Lot Size 8,276 Sqft
Acres 0.19
Property Description
This picture-perfect home is a great find, located in a safe neighborhood that's sure to welcome your family with open arms. The charming front porch is the perfect place to relax, whether you're enjoying a chat or your morning coffee. Inside you'll find a spacious living room, sunlit with plenty of natural light. The kitchen, featuring a large island, opens to the dining area - a functional set-up for busy family life! Each bedroom is generously sized, with oversized windows creating a cozy vibe. The master suite is the highlight, though - complete with a deep soaking tub and other luxurious touches. The backyard is another must-see space, so make it the next stop on your tour! Pause for a moment and picture yourself relaxing on the porch or firing up the grill on the huge wooden deck Don't be surprised if this outdoor oasis becomes a favorite gathering place for family and friends! Plus, the massive yard is sure to please pets and kiddos.
This property boasts a prime location, just five to ten minutes from a huge variety of local eateries, grocery stores, shopping, and family-friendly entertainment! And it's only about 15 minutes from lots of great schools! If your family is ready to start its next chapter in Summerville, move this home to the top of your list today!
Use preferred lender to buy this home and receive an incentive towards your closing costs!
Location
State SC
County Dorchester
Area 61 - N. Chas/Summerville/Ladson-Dor
Rooms
Primary Bedroom Level Upper
Master Bedroom Upper Ceiling Fan(s), Walk-In Closet(s)
Interior
Interior Features Ceiling - Blown, Ceiling - Cathedral/Vaulted, High Ceilings, Garden Tub/Shower, Kitchen Island, Walk-In Closet(s), Ceiling Fan(s), Eat-in Kitchen, Family, Pantry
Heating Heat Pump
Cooling Central Air
Flooring Ceramic Tile, Vinyl
Laundry Laundry Room
Exterior
Garage Spaces 2.0
Fence Privacy, Fence - Wooden Enclosed
Community Features Trash
Utilities Available Dorchester Cnty Water and Sewer Dept
Roof Type Asphalt
Porch Porch - Full Front, Screened
Parking Type 2 Car Garage, Attached
Total Parking Spaces 2
Building
Lot Description 0 - .5 Acre, Level
Story 2
Foundation Slab
Sewer Public Sewer
Water Public
Architectural Style Traditional
Level or Stories Two
New Construction No
Schools
Elementary Schools Oakbrook
Middle Schools Oakbrook
High Schools Ft. Dorchester
Others
Financing Cash, Conventional, FHA, VA Loan
Read Less
Want to know what your home might be worth? Contact us for a FREE valuation!

Our team is ready to help you sell your home for the highest possible price ASAP






