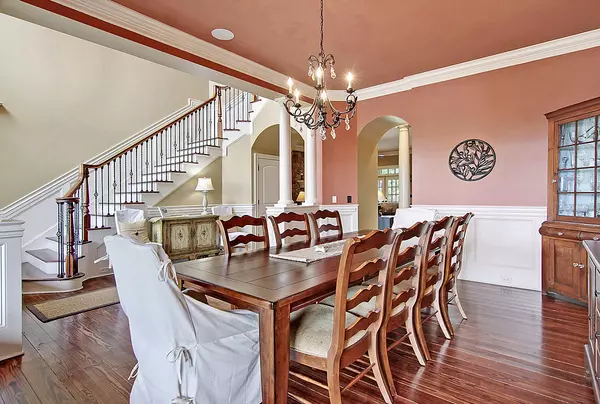Bought with The Cassina Group
$1,097,000
$1,147,000
4.4%For more information regarding the value of a property, please contact us for a free consultation.
2405 Sandy Point Ct Mount Pleasant, SC 29466
6 Beds
3.5 Baths
4,560 SqFt
Key Details
Sold Price $1,097,000
Property Type Single Family Home
Listing Status Sold
Purchase Type For Sale
Square Footage 4,560 sqft
Price per Sqft $240
Subdivision Rivertowne
MLS Listing ID 20025737
Sold Date 12/11/20
Bedrooms 6
Full Baths 3
Half Baths 1
Year Built 2007
Lot Size 0.470 Acres
Acres 0.47
Property Description
Hard to find 6 bedroom plus office Lowcountry home with in-ground pool! Located in the highly coveted Rivertowne on the Wando community, this Hilton Googe design is an entertainer's dream. The expansive front porch with gas lanterns will take in the Wando River breezes, while the screened back porch overlooks the backyard oasis, pond and marsh. The two story foyer is flanked by an office on the left and formal DR on the right. Continue straight into the Family Room with stone fireplace and custom cabinetry. On one side of the Family Room is a kitchen sure to please any chef - granite counters, Dacor 6 burner gas range, commercial grade vented hood and pot filler, GE Monogram double ovens and refrigerator, wine cooler, mini fridge, microwave, and quiet Bosch dishwasher. There isseating at the kitchen island or an adjacent alcove with bay window. There is a gathering space beyond the kitchen which features built in bookshelves and a second fireplace. Off the kitchen is a small office area which leads to the laundry room. There are lots of cabinets, counter space, a sink, laundry drying area, recessed ironing board, and a freestanding freezer. The washer/dryer downstairs as well as the washer/dryer upstairs (YES, two laundry rooms!) convey with the home. The master bedroom is located on this main level. The en suite bathroom features dual vanities, soaking tub, separate shower, and his and hers custom closets! There are French doors leading from the master bedroom onto the rear porch. There are also French doors leading from the Family Room to the screened porch and an access door from the Kitchen Gathering area. The rear screened porch has the 3rd fireplace. Upstairs, each side of the home features two bedrooms with a jack and jill bathroom. In the center is a media room with a closet so you could use as 6th bedroom if needed. This media room has doors leading to a 3rd floor porch which was built to be screened or enclosed (load bearing). All bedrooms have large closets and some sort of water view - pond, marsh, or Wando River. There is a laundry room on this level with small Bosch washer/dryer. The elevator services all three floors. Interior upgrades to the home include a Sony home speaker system, foam insulation in the walls and ceilings, central vacuum, and Security System. Exterior upgrades include a generator servicing the main level/garage/appliances, dog run, front and back irrigation, landscape lighting, hurricane grade working shutters, Muhler designed steel planks that bolt to windows, outdoor shower, expanded garage doors to accommodate small boats, propane tank for gas lanterns/grill/FP/stove, pool overhaul in 2020 which features Gunnite Pebble Tec surface, new robotic cleaner, new pumps, etc. This amazing home is located on a quiet cul-de-sac across the street from the Wando River. There are three community docks on the Wando as part of the Rivertowne amenities. There are also tennis/basketball courts, playground, pool, big common area fields, and sidewalks throughout. Membership is available to Rivertowne Country Club which includes golf privileges at Rivertowne and Snee Farm. All of this located in an award winning school district close to shopping, medical facilities, the beach, and the airport. Come view this slice of paradise!
Location
State SC
County Charleston
Area 41 - Mt Pleasant N Of Iop Connector
Rooms
Primary Bedroom Level Lower
Master Bedroom Lower Ceiling Fan(s), Garden Tub/Shower, Split
Interior
Interior Features Ceiling - Smooth, Tray Ceiling(s), High Ceilings, Elevator, Garden Tub/Shower, Kitchen Island, Walk-In Closet(s), Ceiling Fan(s), Central Vacuum, Eat-in Kitchen, Family, Entrance Foyer, Game, Office, Pantry, Separate Dining
Heating Heat Pump
Cooling Central Air
Flooring Ceramic Tile, Wood
Fireplaces Number 3
Fireplaces Type Family Room, Gas Connection, Gas Log, Kitchen, Other (Use Remarks), Three
Laundry Dryer Connection, Laundry Room
Exterior
Exterior Feature Elevator Shaft, Lawn Irrigation, Lighting
Garage Spaces 4.0
Fence Fence - Metal Enclosed
Pool In Ground
Community Features Club Membership Available, Dock Facilities, Golf Membership Available, Park, Pool, Tennis Court(s), Trash
Utilities Available Dominion Energy, Mt. P. W/S Comm
Waterfront true
Waterfront Description Marshfront, Pond, Pond Site, River Access
Roof Type Architectural, Metal
Porch Deck, Patio, Covered, Front Porch, Porch - Full Front, Screened
Total Parking Spaces 4
Private Pool true
Building
Lot Description 0 - .5 Acre, Cul-De-Sac, Level
Story 2
Foundation Raised
Sewer Public Sewer
Water Public
Architectural Style Traditional
Level or Stories Two
New Construction No
Schools
Elementary Schools Jennie Moore
Middle Schools Laing
High Schools Wando
Others
Financing Cash, Conventional, FHA, VA Loan
Special Listing Condition Flood Insurance
Read Less
Want to know what your home might be worth? Contact us for a FREE valuation!

Our team is ready to help you sell your home for the highest possible price ASAP






