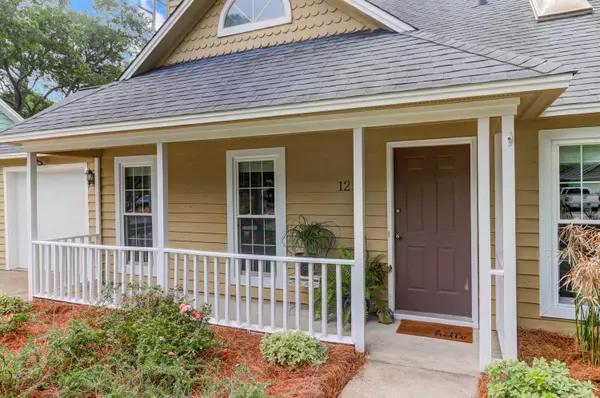Bought with Keller Williams Realty Charleston
$470,000
$465,000
1.1%For more information regarding the value of a property, please contact us for a free consultation.
1217 Llewellyn Rd Mount Pleasant, SC 29464
3 Beds
2.5 Baths
1,574 SqFt
Key Details
Sold Price $470,000
Property Type Single Family Home
Sub Type Single Family Detached
Listing Status Sold
Purchase Type For Sale
Square Footage 1,574 sqft
Price per Sqft $298
Subdivision Chelsea Park
MLS Listing ID 21019965
Sold Date 08/30/21
Bedrooms 3
Full Baths 2
Half Baths 1
Year Built 1987
Lot Size 5,662 Sqft
Acres 0.13
Property Description
Move-in Ready in the heart of Mt Pleasant! This wonderful home has recently been updated with hardwood floors, paint, and a new fence. The main bedroom is downstairs along with a spacious living room featuring soaring vaulted ceilings, a fireplace, and hardwood floors. The eat-in kitchen has stainless appliances and a dining area with views into the backyard through the sliding glass door. There is ample cabinetry, counter space, and even a pantry and laundry room. The powder bath is tucked under the stairs on the way into the main bedroom suite. Upstairs, you will find two more bedrooms, a bathroom, and a loft space great for use as a home office. This home is conveniently located minutes from the beach and Coleman Blvd and a short drive to downtown Charleston. All for under $500k!Outside, this home features a full front porch, well tended landscaping, backyard with a centerpiece Oak tree, brand new privacy fencing on two sides, and garage with direct access to the backyard. Stepping inside, you are greeted with the beautiful hardwoods and soaring vaulted ceiling. The living area flows into the eat-in kitchen and out into the backyard through the sliding glass door. Tucked out of the way, the downstairs main bedroom has large windows to let in natural light, a walk-in closet and ensuite bathroom with an oversized vanity and separate shower and tub. Two more bedrooms are upstairs along with a full bathroom and a loft space that would be a great home office, secondary living area, or even a guest bedroom in a pinch.
Location
State SC
County Charleston
Area 42 - Mt Pleasant S Of Iop Connector
Rooms
Primary Bedroom Level Lower
Master Bedroom Lower Ceiling Fan(s), Garden Tub/Shower, Walk-In Closet(s)
Interior
Interior Features Ceiling - Cathedral/Vaulted, Ceiling - Smooth, Garden Tub/Shower, Walk-In Closet(s), Ceiling Fan(s), Bonus, Eat-in Kitchen, Family, Living/Dining Combo, Loft
Heating Heat Pump
Cooling Central Air
Flooring Laminate, Wood
Fireplaces Number 1
Fireplaces Type Family Room, One
Laundry Dryer Connection, Laundry Room
Exterior
Garage Spaces 1.0
Fence Privacy, Fence - Wooden Enclosed
Community Features Park, Trash
Utilities Available Dominion Energy, Mt. P. W/S Comm
Roof Type Architectural
Porch Patio, Front Porch, Porch - Full Front
Parking Type 1 Car Garage, Garage Door Opener
Total Parking Spaces 1
Building
Lot Description Interior Lot, Level
Story 2
Foundation Slab
Sewer Public Sewer
Water Public
Architectural Style Traditional
Level or Stories Two
New Construction No
Schools
Elementary Schools Mamie Whitesides
Middle Schools Laing
High Schools Wando
Others
Financing Cash, Conventional
Read Less
Want to know what your home might be worth? Contact us for a FREE valuation!

Our team is ready to help you sell your home for the highest possible price ASAP






