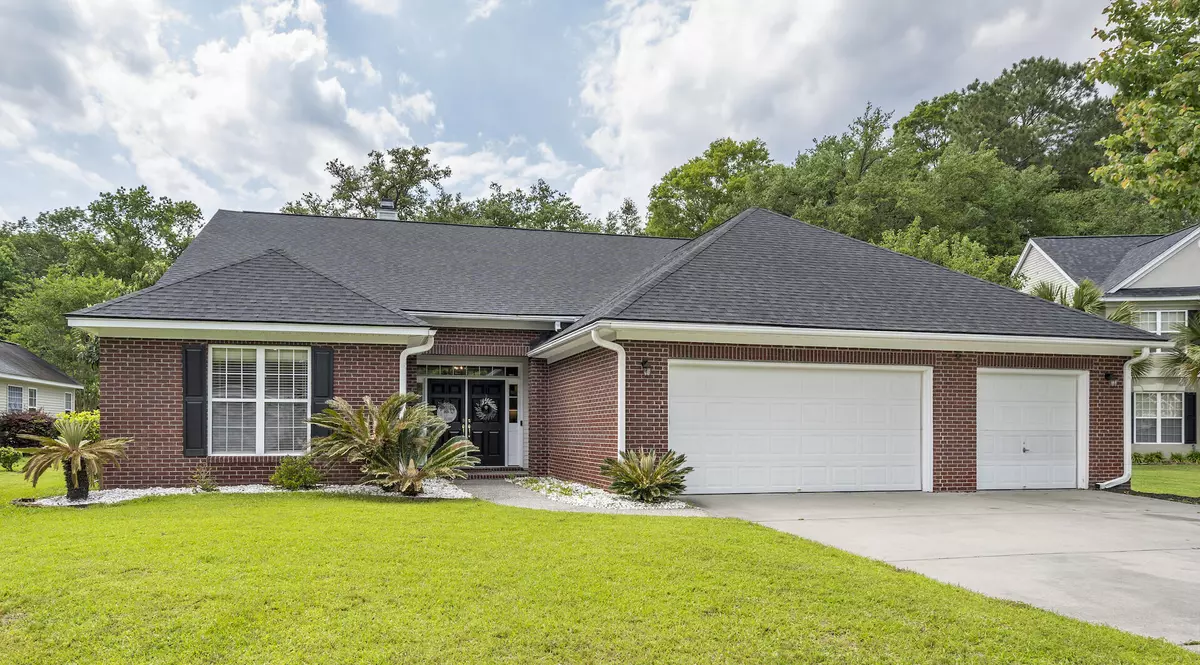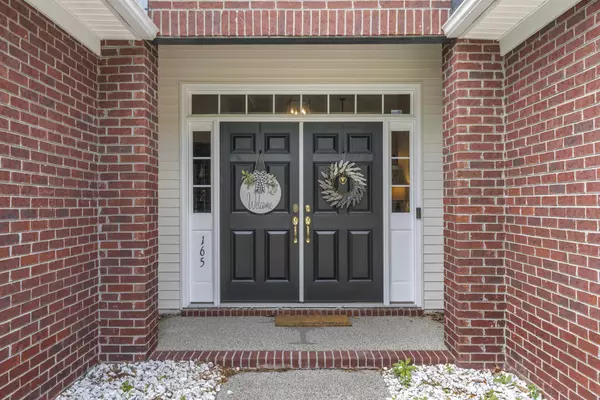Bought with EXP Realty LLC
$440,000
$425,000
3.5%For more information regarding the value of a property, please contact us for a free consultation.
165 Oakbluff Rd Summerville, SC 29485
3 Beds
2 Baths
2,193 SqFt
Key Details
Sold Price $440,000
Property Type Single Family Home
Sub Type Single Family Detached
Listing Status Sold
Purchase Type For Sale
Square Footage 2,193 sqft
Price per Sqft $200
Subdivision Bridges Of Summerville
MLS Listing ID 22010964
Sold Date 06/15/22
Bedrooms 3
Full Baths 2
Year Built 2001
Lot Size 0.300 Acres
Acres 0.3
Property Description
This beautiful single story home sits on a quiet cul-de-sac with a private backyard overlooking a stocked catch and release pond. Upon entering through the double doors, you will notice the open floor plan with hardwood floors and soaring 15 foot ceilings. The kitchen has a large peninsula open to the living room as well as an and island and eat in dining. Just off the living room through french doors is a wonderful home office or flex space and formal dining room. The primary bedroom located off the living room has an en suite bath with shower and soaker tub, and a large walk in closet.Two guest rooms and full bathroom are located at the front of the home. But wait, there's more... Just off the kitchen is a large screened porch with vaulted ceiling and exposed beams, a great extension of the home and where you may find yourself spending a lot of time. Don't forget the three car attached garage with plenty of room for all the toys and storage. This home has a brand new roof as of October 2021 and has been freshly painted inside. Zoned for DD2 schools, and is conveniently located close to shopping, restaurants, hospital, and Historic Downtown Summerville.
Location
State SC
County Dorchester
Area 62 - Summerville/Ladson/Ravenel To Hwy 165
Rooms
Primary Bedroom Level Lower
Master Bedroom Lower Ceiling Fan(s), Garden Tub/Shower, Walk-In Closet(s)
Interior
Interior Features Ceiling - Smooth, High Ceilings, Kitchen Island, Walk-In Closet(s), Ceiling Fan(s), Eat-in Kitchen, Family, Entrance Foyer, Office, Pantry
Heating Electric, Forced Air, Heat Pump
Cooling Central Air
Flooring Ceramic Tile, Wood
Fireplaces Number 1
Fireplaces Type Living Room, One
Laundry Laundry Room
Exterior
Garage Spaces 3.0
Fence Fence - Wooden Enclosed
Community Features Park, Pool, Trash
Utilities Available Dominion Energy, Summerville CPW
Waterfront Description Pond, Pond Site
Roof Type Architectural
Porch Covered, Screened
Parking Type 3 Car Garage, Attached
Total Parking Spaces 3
Building
Lot Description 0 - .5 Acre, Cul-De-Sac, Wooded
Story 1
Foundation Slab
Sewer Public Sewer
Water Public
Architectural Style Ranch, Traditional
Level or Stories One
New Construction No
Schools
Elementary Schools Dr. Eugene Sires Elementary
Middle Schools Oakbrook
High Schools Ashley Ridge
Others
Financing Cash, Conventional, FHA
Read Less
Want to know what your home might be worth? Contact us for a FREE valuation!

Our team is ready to help you sell your home for the highest possible price ASAP






