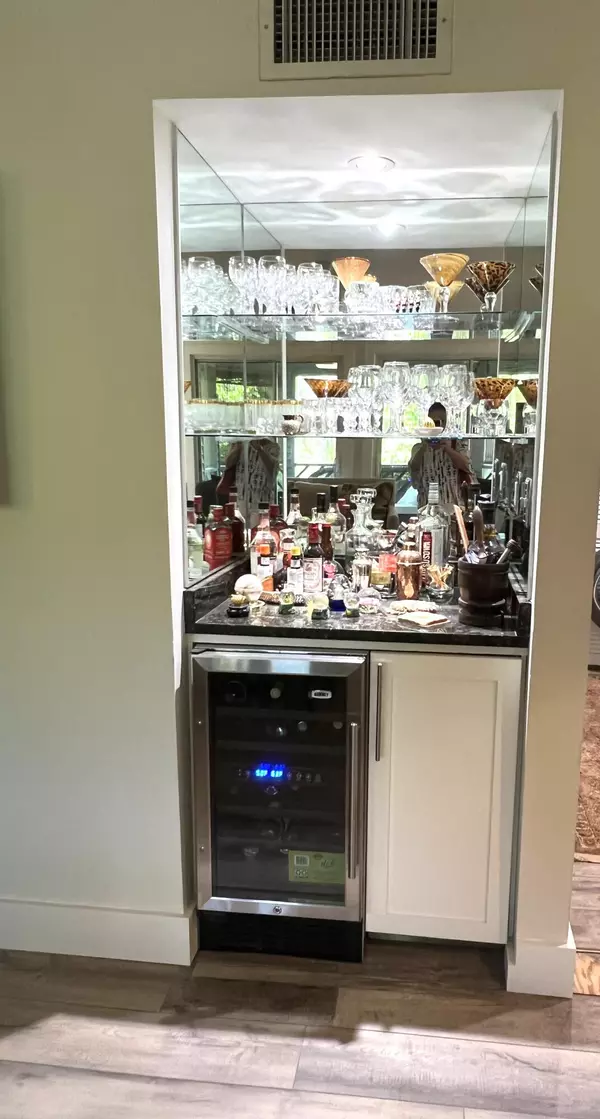Bought with NONMEMBER LICENSEE
$720,000
$695,000
3.6%For more information regarding the value of a property, please contact us for a free consultation.
5533 Green Dolphin Way Kiawah Island, SC 29455
2 Beds
2 Baths
967 SqFt
Key Details
Sold Price $720,000
Property Type Condo
Sub Type Condominium
Listing Status Sold
Purchase Type For Sale
Square Footage 967 sqft
Price per Sqft $744
Subdivision Kiawah Island
MLS Listing ID 22012443
Sold Date 06/15/22
Bedrooms 2
Full Baths 2
Year Built 1986
Property Description
Stunningly renovated first floor two-bedroom two bath villa, with a screened porch, overlooking a serene lagoon and a short bike ride to the beach. Turtle Point Golf Course and Tomaso's Restaurant are withing walking distance.The owners had planned this to be their forever home, so they invested in high end finishes. These are evident in the white marble look quartzite kitchen counters, the beautiful white cabinets with brass hardware and pull-out drawers, the Liebherr refrigerator/freezer, KitchenAid induction top range and KitchenAid dishwasher, stainless steel farmers sink, icemaker, two-zone wine cooler, LG washer & dryer, high end vinyl flooring, barn door shower doors, plantation shutters, new HVAC, hot water heater, doors, molding, and many more upgrades.Kiawah is a South facing Island offering a wonderful lifestyle with wide beaches where you can ride your bike and watch the the sun rise and set on the beach. With lots of nature trails, and an abundance of natural life. As a property owner, you and your guests have access to The Sandcastle, with several pools (one Ocean front) and work-out facilities.
Professional Photos will follow on May 21st. Ask your realtor for a list of all renovations. There is still some unfinished work, which should be completed within a week to 10 days. This includes a missing pantry door and a wall to wall vanity mirror in master bath.
Location
State SC
County Charleston
Area 25 - Kiawah
Rooms
Primary Bedroom Level Lower
Master Bedroom Lower Ceiling Fan(s), Multiple Closets
Interior
Interior Features Ceiling - Smooth, Ceiling Fan(s), Eat-in Kitchen, Entrance Foyer, Great
Heating Electric, Heat Pump
Cooling Central Air
Flooring Ceramic Tile
Exterior
Community Features Clubhouse, Club Membership Available, Elevators, Fitness Center, Gated, Golf Course, Golf Membership Available, Park, Pool, Security, Tennis Court(s), Trash, Walk/Jog Trails
Utilities Available Berkeley Elect Co-Op
Waterfront Description Lagoon
Roof Type Architectural
Handicap Access Handicapped Equipped
Porch Screened
Parking Type Off Street
Building
Lot Description 0 - .5 Acre
Story 2
Foundation Raised
Sewer Public Sewer
Water Public
Level or Stories Two
New Construction No
Schools
Elementary Schools Angel Oak
Middle Schools Haut Gap
High Schools St. Johns
Others
Financing Cash, Conventional
Read Less
Want to know what your home might be worth? Contact us for a FREE valuation!

Our team is ready to help you sell your home for the highest possible price ASAP






