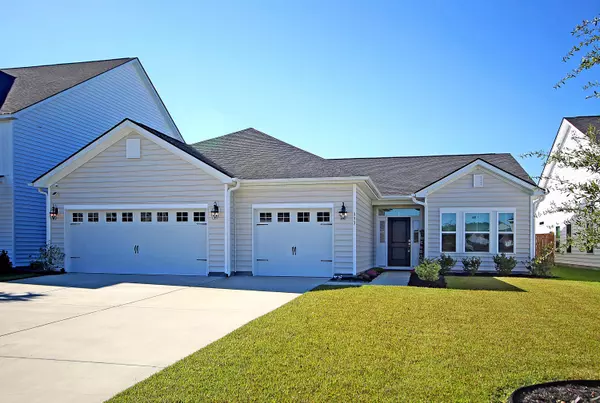Bought with Charleston Southern Homes LLC
$335,000
$335,000
For more information regarding the value of a property, please contact us for a free consultation.
333 Witch Hazel St Summerville, SC 29486
3 Beds
2 Baths
2,026 SqFt
Key Details
Sold Price $335,000
Property Type Single Family Home
Listing Status Sold
Purchase Type For Sale
Square Footage 2,026 sqft
Price per Sqft $165
Subdivision Cane Bay Plantation
MLS Listing ID 20031295
Sold Date 12/23/20
Bedrooms 3
Full Baths 2
Year Built 2019
Lot Size 7,405 Sqft
Acres 0.17
Property Description
Welcome home to 333 Witch Hazel Street! This home has it all, complete with upgrades galore! As you enter this meticulously maintained home, you'll be greeted by the beautiful LVP wood floors, custom 5'' baseboards and soaring ceilings. To the right is a lovely office, complete with French doors and cordless shades. The open floor plan flows seamlessly between the kitchen, dining room and living room...this home is PERFECT for entertaining! The kitchen boasts gorgeous quartz countertops, stainless steel appliances, under cabinet lighting (which looks amazing at nighttime!) and cabinet space to spare! Tucked along the left side of the home are two well-sized guest rooms, and a full bathroom.At the back of the home is the master suite...complete with walk in closet, and en suite bathroom with large tiled shower! Did I mention there is NO CARPET in this home?! There are ceiling fans in all bedrooms, living room and screened in porch. Speaking of screened in porch, head out back, and you'll find the enormous screened in porch with installed roller shades to keep the sun out of your eyes on the brightest of Lowcountry days. Leave them up, and you'll see the beautifully manicured, fenced in yard...and the pond - this is, by far, one of THE NICEST lots with THE BEST view in all of Lindera Preserve. Imagine your grill on the stone patio with sitting wall. Last, but not least, this home comes equipped with a 3 car garage. From inside the home, you will walk through the laundry room to access the garage where you will find the generator plug, freezer-rated plug, installed hanging storage, and plenty of room for all of your tools, cars, golf cart...and the list goes on! Witch Hazel is a wonderful street that is a "U" shape, so there is very little traffic - it's great for walking, jogging, riding bikes - whatever you like best! This home comes complete with gutters, blackout shades in the bedrooms, and installed curtain rods and curtains...there is even a TV wall mount in the living room and an outlet in the pantry! This seller thought of EVERYTHING! Why wait to build when you can have it all, and more with this beautiful home! Don't wait - come see this one-of-a-kind custom stunner today...you won't be disappointed!
Lindera Preserve offers a resort style swimming pool, play parks and dog park. Take a jog or leisurely stroll through the miles of wooded trails or ride the golf cart to the Cane Bay YMCA, Publix, Starbucks, shopping, restaurants, Cane Bay schools and so much more! Don't miss out on this wonderful home in Cane Bay Plantation!
Location
State SC
County Berkeley
Area 74 - Summerville, Ladson, Berkeley Cty
Region Lindera Preserve
City Region Lindera Preserve
Rooms
Primary Bedroom Level Lower
Master Bedroom Lower Ceiling Fan(s), Walk-In Closet(s)
Interior
Interior Features Ceiling - Cathedral/Vaulted, Ceiling - Smooth, Tray Ceiling(s), High Ceilings, Kitchen Island, Walk-In Closet(s), Ceiling Fan(s), Eat-in Kitchen, Family, Entrance Foyer, Great, Living/Dining Combo, Office, Pantry, Study, Utility
Heating Natural Gas
Cooling Central Air
Flooring Ceramic Tile
Laundry Dryer Connection, Laundry Room
Exterior
Exterior Feature Lawn Irrigation
Garage Spaces 6.0
Fence Fence - Wooden Enclosed
Community Features Clubhouse, Dog Park, Park, Pool, Walk/Jog Trails
Waterfront true
Waterfront Description Lake Front, Pond
Roof Type Asphalt
Porch Patio
Total Parking Spaces 6
Building
Lot Description 0 - .5 Acre
Story 1
Foundation Slab
Sewer Public Sewer
Water Public
Architectural Style Traditional
Level or Stories One
New Construction No
Schools
Elementary Schools Cane Bay
Middle Schools Cane Bay
High Schools Cane Bay High School
Others
Financing Any, Cash, Conventional, VA Loan
Read Less
Want to know what your home might be worth? Contact us for a FREE valuation!

Our team is ready to help you sell your home for the highest possible price ASAP



