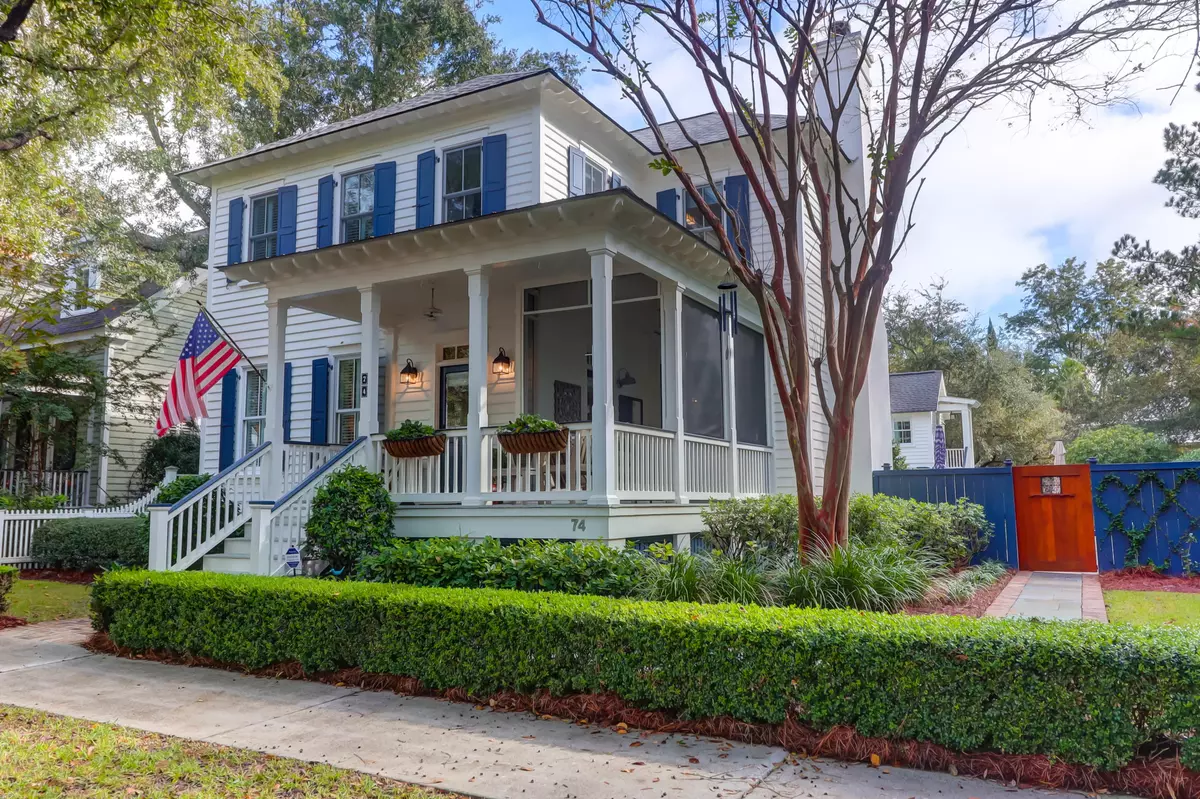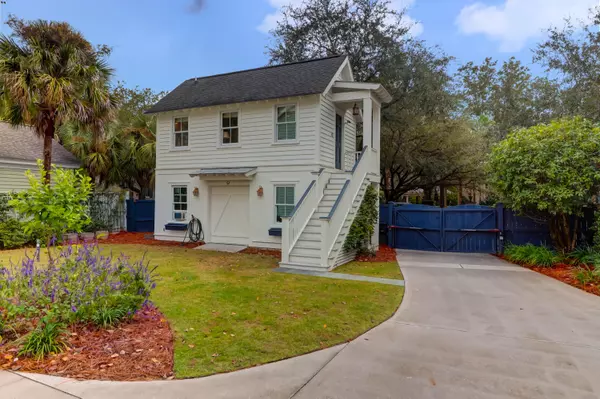Bought with Carolina One Real Estate
$1,305,000
$1,300,000
0.4%For more information regarding the value of a property, please contact us for a free consultation.
74 Ponsbury Rd Mount Pleasant, SC 29464
5 Beds
4.5 Baths
3,252 SqFt
Key Details
Sold Price $1,305,000
Property Type Single Family Home
Listing Status Sold
Purchase Type For Sale
Square Footage 3,252 sqft
Price per Sqft $401
Subdivision Ion
MLS Listing ID 20031051
Sold Date 01/27/21
Bedrooms 5
Full Baths 4
Half Baths 1
Year Built 2001
Lot Size 8,276 Sqft
Acres 0.19
Property Description
Beautifully Restored by Designer and Master Woodworker, This Home Has It All! Situated in Prestigious I'on on Large Private Lot with Detached Guest Cottage. Freshly Painted 2Story Masterpiece with Open Floor Plan, Upscale Kitchen, Lighting and Fixtures. Enter the Bright Foyer with Brazillian Cherry Floors to See Separate Living Room and Spacious Dining Room with Wood Burning Fireplace. The New, Sunny Kitchen was Just Completed with Quartz Counters and Custom Cabinetry and Top of the Line Appliances. A Wonderful Breakfast Room Adjoins the Kitchen with a Large Walk In Pantry. Separate Laundry and the Big Surprise is a Mother In Law Suite or Media Room with Full Bath and 2 Enormous Storage Closets above the Attached 2 Car Garage. Separate Carriage House Named ''Jasmine'' in Rear
Location
State SC
County Charleston
Area 42 - Mt Pleasant S Of Iop Connector
Rooms
Primary Bedroom Level Upper
Master Bedroom Upper Walk-In Closet(s)
Interior
Interior Features Ceiling - Smooth, High Ceilings, Ceiling Fan(s), Bonus, Formal Living, Entrance Foyer, In-Law Floorplan, Pantry, Separate Dining
Cooling Central Air
Flooring Wood
Fireplaces Number 1
Fireplaces Type Living Room, One
Laundry Laundry Room
Exterior
Exterior Feature Lawn Irrigation, Lighting
Garage Spaces 2.0
Fence Partial, Privacy
Community Features Boat Ramp, Club Membership Available, Fitness Center, Park, Pool, Tennis Court(s), Trash
Utilities Available Dominion Energy, Mt. P. W/S Comm
Roof Type Architectural,Metal
Porch Patio, Front Porch
Total Parking Spaces 2
Building
Lot Description 0 - .5 Acre, Interior Lot, Level
Story 2
Foundation Crawl Space
Sewer Public Sewer
Water Public
Architectural Style Traditional
New Construction No
Schools
Elementary Schools James B Edwards
Middle Schools Moultrie
High Schools Lucy Beckham
Others
Financing Cash,Conventional
Read Less
Want to know what your home might be worth? Contact us for a FREE valuation!

Our team is ready to help you sell your home for the highest possible price ASAP






