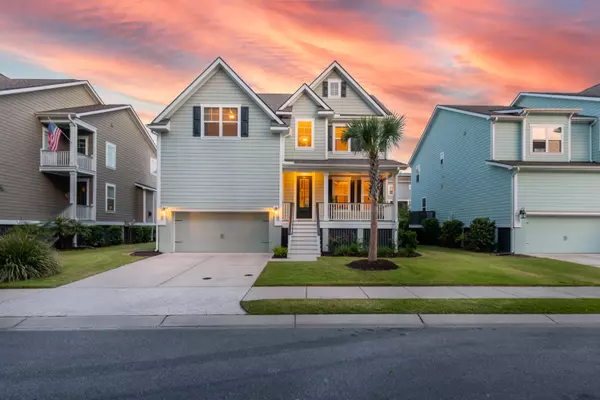Bought with Coldwell Banker Realty
$801,000
$799,000
0.3%For more information regarding the value of a property, please contact us for a free consultation.
2241 Dewees Creek Dr Mount Pleasant, SC 29466
5 Beds
3 Baths
2,731 SqFt
Key Details
Sold Price $801,000
Property Type Single Family Home
Sub Type Single Family Detached
Listing Status Sold
Purchase Type For Sale
Square Footage 2,731 sqft
Price per Sqft $293
Subdivision Oyster Point
MLS Listing ID 21013570
Sold Date 06/28/21
Bedrooms 5
Full Baths 3
Year Built 2016
Lot Size 6,534 Sqft
Acres 0.15
Property Description
Welcome Home to 2241 Dewees Creek located in the most sought-after coastal resort style community, Oyster Point. In the heart of Mount Pleasant, the home is only 4 miles to the beach and 6 miles to downtown Charleston. This beautiful home is the highly coveted Forrester floorplan located on a quaint street secluded by mature oaks, steps away from the amenity center. The open concept floorplan which features five bedrooms, three bathrooms and a two-car garage has been immaculately maintained and is full of upgrades. As soon as you step on the property you are welcomed by a beautifully landscaped yard and make your way into the home on trex decking on the large front porch, perfect for sipping tea and enjoy the beautiful scenery in-front on Oak IslandAs you enter inside the double story foyer leads you into open concept first floor living area with tons of flexible space and a gas fireplace. The kitchen features a 10-foot custom granite island, double wall ovens, reverse osmosis water filtration system and a large pantry. The first floor is completed with a dining room with coffered ceilings, and a bedroom with full bath. Upstairs you will find the owner's suite with 10 ft trey next to a large bathroom attached to a huge owner's closet. Along side of the owner's suit there is a large laundry room adjacent to an almost 400 sqft loft with a complete with a closet. Down the hall are two additional large bedrooms containing upgraded ClosetMaid shelving next to a bright bathroom.
This floorplan fits many lifestyles, and this home basks in all the natural light that beams through the entire home, with gorgeous live oaks and fountain views from the living room, master bedroom and bathroom, as well as guest bedroom. 2241 Dewees Creek includes countless upgrades (see document section for more) and is ready for the next buyer.
Oyster Point contains spectacular amenities to include the zero-entry pool, tennis courts, gym, conference room, dock, play park, fire pit, kayak storage and fishing ponds. This community offers a variety of clubs and events that contribute to the richness of coastal living. Take advantage of the many club-like amenities as well as the convenience of restaurants, grocery stores and shops just minutes away. Don't miss this modern home, with all of its features located on the best street in the neighborhood!
Location
State SC
County Charleston
Area 41 - Mt Pleasant N Of Iop Connector
Rooms
Primary Bedroom Level Upper
Master Bedroom Upper Ceiling Fan(s), Garden Tub/Shower, Walk-In Closet(s)
Interior
Interior Features Ceiling - Smooth, Tray Ceiling(s), High Ceilings, Garden Tub/Shower, Kitchen Island, Walk-In Closet(s), Ceiling Fan(s), Bonus, Eat-in Kitchen, Family, Formal Living, Entrance Foyer, Frog Attached, Pantry, Separate Dining
Heating Natural Gas
Cooling Central Air
Flooring Ceramic Tile, Wood
Fireplaces Number 1
Fireplaces Type Family Room, Gas Log, One
Laundry Dryer Connection, Laundry Room
Exterior
Exterior Feature Lawn Irrigation
Garage Spaces 2.0
Community Features Clubhouse, Dock Facilities, Fitness Center, Park, Pool, Tennis Court(s), Trash, Walk/Jog Trails
Utilities Available Dominion Energy, Mt. P. W/S Comm
Roof Type Architectural, Asphalt
Porch Deck, Front Porch, Screened
Parking Type 2 Car Garage, Garage Door Opener
Total Parking Spaces 2
Building
Lot Description 0 - .5 Acre, Level
Story 2
Foundation Crawl Space
Sewer Private Sewer
Water Private
Architectural Style Traditional
Level or Stories Two
New Construction No
Schools
Elementary Schools Mamie Whitesides
Middle Schools Laing
High Schools Wando
Others
Financing Cash, Conventional, VA Loan
Special Listing Condition 10 Yr Warranty
Read Less
Want to know what your home might be worth? Contact us for a FREE valuation!

Our team is ready to help you sell your home for the highest possible price ASAP






