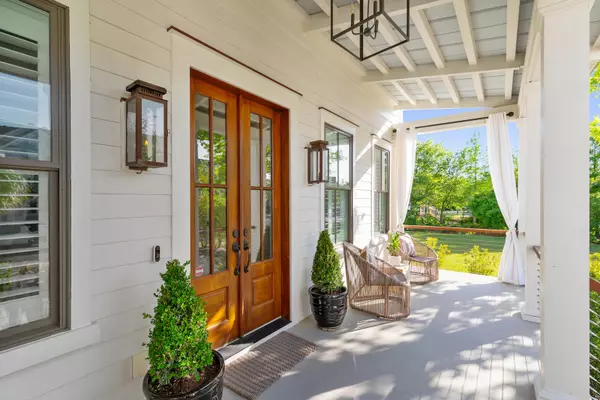Bought with Akers Ellis Real Estate LLC
$1,725,000
$1,725,000
For more information regarding the value of a property, please contact us for a free consultation.
1703 Paradise Lake Dr Mount Pleasant, SC 29464
5 Beds
3.5 Baths
3,397 SqFt
Key Details
Sold Price $1,725,000
Property Type Single Family Home
Listing Status Sold
Purchase Type For Sale
Square Footage 3,397 sqft
Price per Sqft $507
Subdivision Watermark
MLS Listing ID 22011450
Sold Date 06/30/22
Bedrooms 5
Full Baths 3
Half Baths 1
Year Built 2013
Lot Size 6,969 Sqft
Acres 0.16
Property Description
This custom Watermark home is a true entertainer's dream and was designed by Phil Clarke and built by Marsh Contracting. Charming gas lanterns and a newly designed staircase railing welcome you into the home. An open floor plan features stunning views of the private lake and five sets of French doors welcome natural light. Outside, a wonderful screened-in porch leads to a brick patio and built-in firepit overlooking the water, perfect for grilling and outdoor gatherings. Inside, the living spaces truly have entertaining in mind. The renovated kitchen exudes style with a center island, carrara marble countertops, Bert Frank lighting and Kallista faucets. A butler's pantry has custom cabinets, a sink, built-in beverage refrigerator and a large walk-in pantry. The open dining and living spaces are accented by a central brick fireplace. An office, mudroom and powder room complete this level.
Upstairs, the renovated primary suite offers panoramic views of the lake. The gorgeous spa-like bathroom has been renovated with honed carrara tile flooring, a walnut vanity and shelving, Kallista faucets as well as new sinks and mirrors. Its water closet is decorated with stunning wallpaper and hand-painted wall glaze. A tranquil free-standing tub and walk-in shower make this space a true oasis. The walk-in closet features custom shelving and a center island with a glass top. There are three additional bedrooms and a laundry room on this level. Located above the detached garage you will find a spacious suite with a kitchenette and full bath, perfect for visiting guests.
Watermark community amenities include a new playground and wonderful community pool. Enjoy the best of the Mount Pleasant lifestyle all while living just minutes to Shem Creek, the beaches and downtown Charleston.
Location
State SC
County Charleston
Area 42 - Mt Pleasant S Of Iop Connector
Region None
City Region None
Rooms
Primary Bedroom Level Upper
Master Bedroom Upper Ceiling Fan(s), Walk-In Closet(s)
Interior
Interior Features Ceiling - Smooth, High Ceilings, Kitchen Island, Walk-In Closet(s), Wet Bar, Ceiling Fan(s), Eat-in Kitchen, Entrance Foyer, Frog Detached, Living/Dining Combo, Office, Pantry
Heating Heat Pump
Cooling Central Air
Flooring Wood
Fireplaces Type Living Room, Wood Burning
Laundry Laundry Room
Exterior
Exterior Feature Lawn Irrigation, Lawn Well, Lighting
Garage Spaces 1.0
Fence Fence - Wooden Enclosed
Community Features Pool, Walk/Jog Trails
Utilities Available Dominion Energy, Mt. P. W/S Comm
Waterfront true
Waterfront Description Lake Front
Roof Type Metal
Porch Patio, Covered, Front Porch, Porch - Full Front, Screened
Total Parking Spaces 1
Building
Story 2
Foundation Crawl Space, Raised Slab
Sewer Public Sewer
Water Public
Architectural Style Traditional
Level or Stories Two
New Construction No
Schools
Elementary Schools Mamie Whitesides
Middle Schools Moultrie
High Schools Lucy Beckham
Others
Financing Any, Cash, Conventional
Read Less
Want to know what your home might be worth? Contact us for a FREE valuation!

Our team is ready to help you sell your home for the highest possible price ASAP






