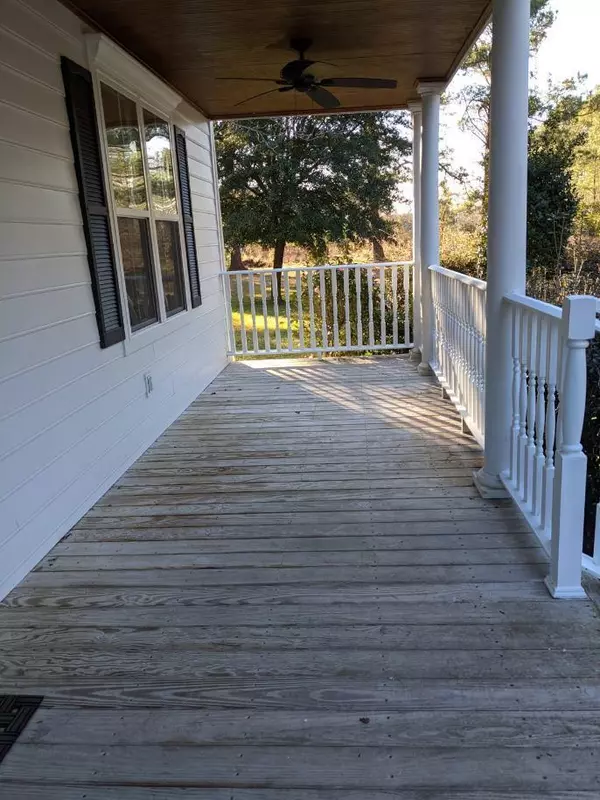Bought with Realty ONE Group Coastal
$325,000
$325,000
For more information regarding the value of a property, please contact us for a free consultation.
109 Rice Rd Ridgeville, SC 29472
3 Beds
2.5 Baths
2,079 SqFt
Key Details
Sold Price $325,000
Property Type Single Family Home
Sub Type Single Family Detached
Listing Status Sold
Purchase Type For Sale
Square Footage 2,079 sqft
Price per Sqft $156
Subdivision Rose Hill
MLS Listing ID 21004556
Sold Date 05/14/21
Bedrooms 3
Full Baths 2
Half Baths 1
Year Built 2008
Lot Size 1.340 Acres
Acres 1.34
Property Description
So many extras in this open floor plan! Custom cabinets, granite counter tops, crown molding, hardwood floors down and in the hallway upstairs, 9' ceilings up & down. Kitchen has lots of cabinets, pantry, vented exhaust above stove. Large laundry room has a built-in utility sink & laundry chute from 2nd floor. Built in shoe box near back door & under the stairs storage. Wood burning FP, powder room with pedestal sink and bead board. MBR is large & boasts a tray ceiling, huge walk-in closet with built-in ironing board. Master bath has double sinks & double sized shower with his & her shower heads, bench seat, tiled floors. MBR has a door to the porch. Double front porches are deep and have bead board ceilings and fans. The two other bedrooms share a hall bath and linen closet.The exterior has a metal roof and cement plank siding. 1.34 acre corner lot. The double carport has a workshop with a wall AC unit and vented wood stove, not to mention a separate covered shed over a (hog) cooker. For those cold winter outdoor chores, the house has hot and cold outdoor faucets in the back. There is an alarm system and termite bond. Owner is offering a one year warranty with Choice Home Warranty. Givhans state park nearby! Country living at its finest!
Location
State SC
County Dorchester
Area 63 - Summerville/Ridgeville
Region None
City Region None
Rooms
Primary Bedroom Level Upper
Master Bedroom Upper Ceiling Fan(s), Outside Access, Split, Walk-In Closet(s)
Interior
Interior Features Ceiling - Smooth, Tray Ceiling(s), High Ceilings, Ceiling Fan(s), Living/Dining Combo, Pantry
Heating Heat Pump
Cooling Central Air
Flooring Ceramic Tile, Wood
Fireplaces Number 1
Fireplaces Type Living Room, One, Wood Burning
Laundry Dryer Connection, Laundry Room
Exterior
Utilities Available Edisto Electric
Roof Type Metal
Porch Porch - Full Front
Parking Type 2 Car Carport, Detached
Total Parking Spaces 2
Building
Lot Description 1 - 2 Acres
Story 2
Foundation Crawl Space
Sewer Septic Tank
Water Well
Architectural Style Charleston Single, Traditional
Level or Stories Two
New Construction No
Schools
Elementary Schools Sand Hill
Middle Schools Gregg
High Schools Ashley Ridge
Others
Financing Cash, Conventional, FHA, VA Loan
Read Less
Want to know what your home might be worth? Contact us for a FREE valuation!

Our team is ready to help you sell your home for the highest possible price ASAP






