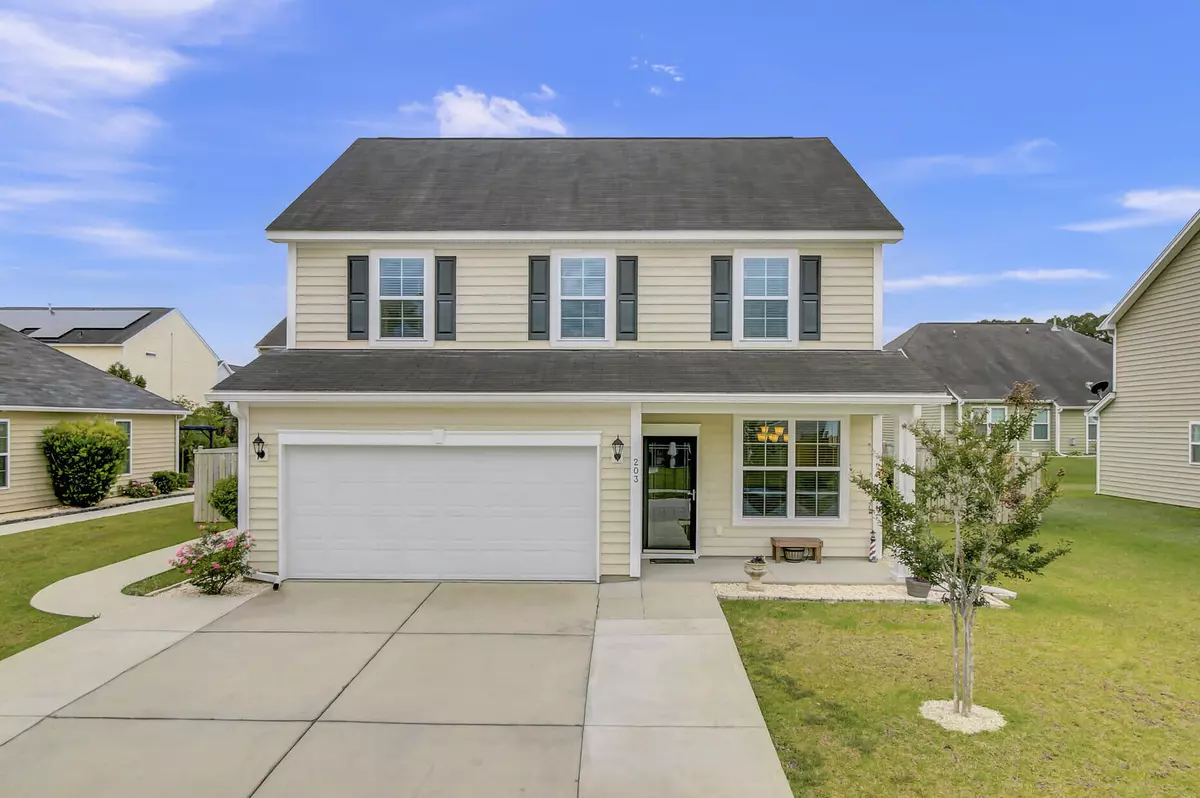Bought with Hearthstone Realty of Charleston
$358,000
$350,000
2.3%For more information regarding the value of a property, please contact us for a free consultation.
203 Urbano Ln Goose Creek, SC 29445
3 Beds
2.5 Baths
1,970 SqFt
Key Details
Sold Price $358,000
Property Type Single Family Home
Sub Type Single Family Detached
Listing Status Sold
Purchase Type For Sale
Square Footage 1,970 sqft
Price per Sqft $181
Subdivision Sophia Landing
MLS Listing ID 22012654
Sold Date 06/30/22
Bedrooms 3
Full Baths 2
Half Baths 1
Year Built 2014
Lot Size 7,405 Sqft
Acres 0.17
Property Description
Welcome to this well maintained home. Located in close proximity to the Weapons Station or Boeing with an added three car wide Driveway. They have maximized the living space. As you enter you will see the great looking laminate floors and the open flow. The Formal dining room has french doors and can be utilized as an in home office.The kitchen has ample cabinet and pantry space. Upstairs the master bedroom has plenty of space for large furniture. The walk in closet has a built in closet organizer that will convey. The upstairs also has a nice loft space. The back yard is fully fenced with a 2 year old fence. The garage has built in racks. There is also a storage shed with power for the storage or he/she.shed. Call to schedule a showing.
Location
State SC
County Berkeley
Area 72 - G.Cr/M. Cor. Hwy 52-Oakley-Cooper River
Rooms
Primary Bedroom Level Upper
Master Bedroom Upper Ceiling Fan(s), Garden Tub/Shower, Sitting Room, Walk-In Closet(s)
Interior
Interior Features Ceiling - Smooth, Tray Ceiling(s), High Ceilings, Garden Tub/Shower, Kitchen Island, Walk-In Closet(s), Ceiling Fan(s), Eat-in Kitchen, Living/Dining Combo, Loft, Office, Pantry, Separate Dining
Heating Forced Air, Heat Pump
Cooling Central Air
Flooring Laminate, Vinyl
Laundry Laundry Room
Exterior
Garage Spaces 2.0
Fence Privacy, Fence - Wooden Enclosed
Community Features Pool, Trash
Roof Type Asphalt
Porch Patio
Parking Type 2 Car Garage, Attached, Garage Door Opener
Total Parking Spaces 2
Building
Lot Description 0 - .5 Acre, Level
Story 2
Foundation Slab
Sewer Public Sewer
Water Public
Architectural Style Traditional
Level or Stories Two
New Construction No
Schools
Elementary Schools Boulder Bluff
Middle Schools Sedgefield Intermediate
High Schools Goose Creek
Others
Financing Cash,Conventional,FHA,VA Loan
Read Less
Want to know what your home might be worth? Contact us for a FREE valuation!

Our team is ready to help you sell your home for the highest possible price ASAP






