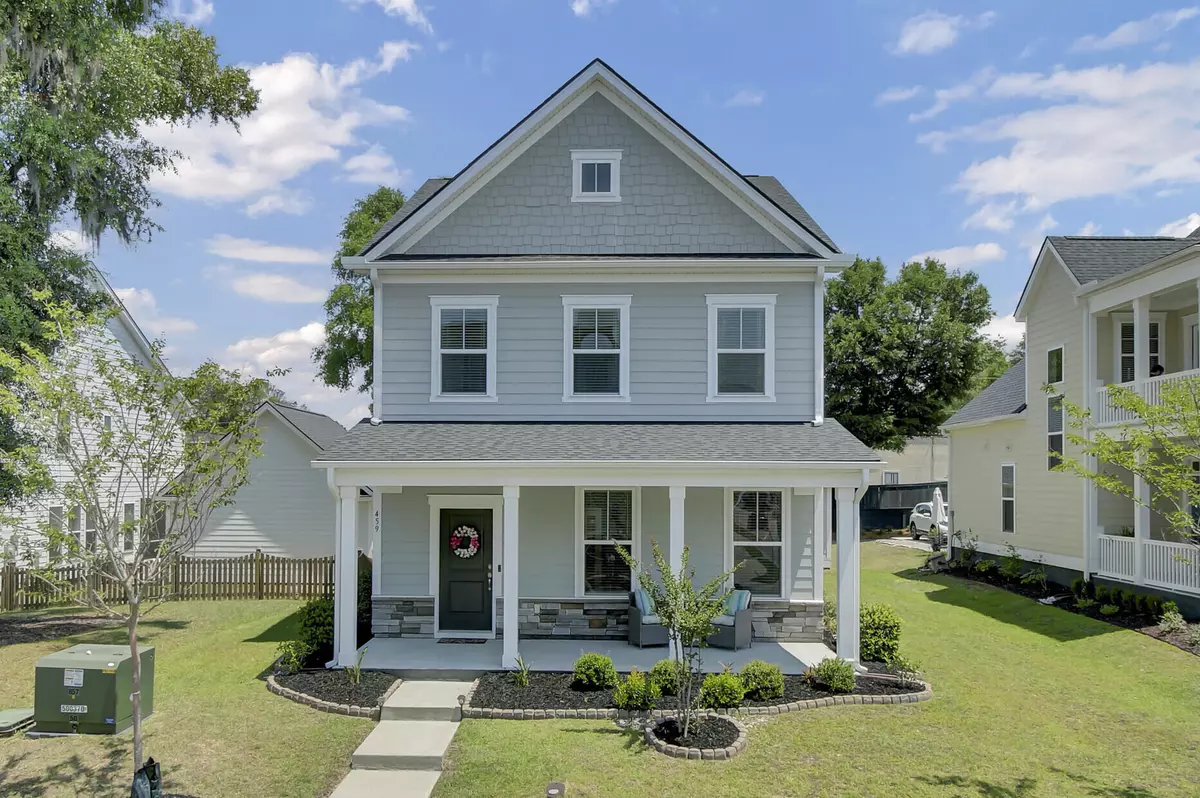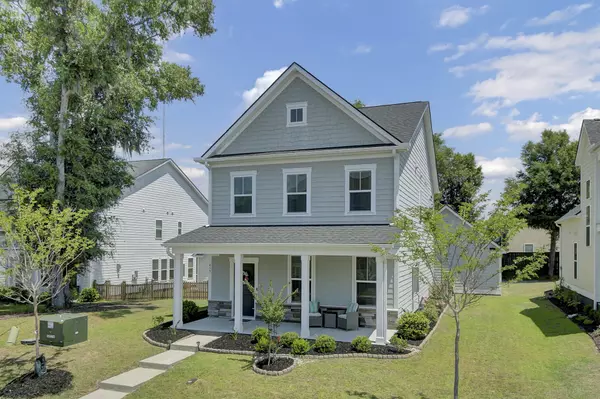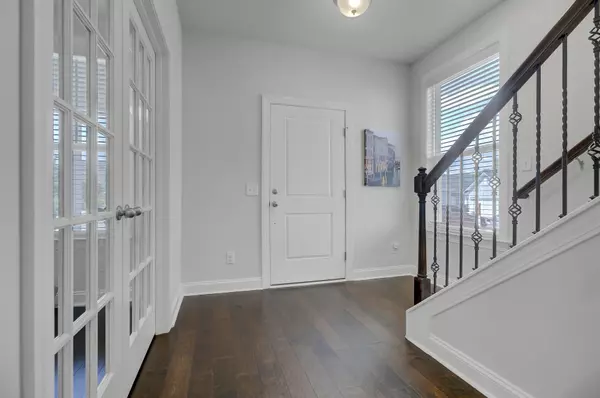Bought with Keller Williams Realty Charleston
$600,000
$610,000
1.6%For more information regarding the value of a property, please contact us for a free consultation.
459 Spring Hollow Dr Charleston, SC 29492
3 Beds
2.5 Baths
2,209 SqFt
Key Details
Sold Price $600,000
Property Type Single Family Home
Listing Status Sold
Purchase Type For Sale
Square Footage 2,209 sqft
Price per Sqft $271
Subdivision The Marshes At Cooper River
MLS Listing ID 22012707
Sold Date 06/28/22
Bedrooms 3
Full Baths 2
Half Baths 1
Year Built 2019
Lot Size 5,227 Sqft
Acres 0.12
Property Description
Check out the 3D! Welcome to this stunning, open concept home located on a spacious lot in The Marshes at Cooper River. This home is filled with all the upgrades, including cement plank siding, 2 car garage and much more! Enter to find gorgeous wide-planked, engineered hardwood floors that are durable and gorgeous! This 3 bedroom, 2 full 1 half bath, includes an office at the front of the home. As you move through this home you will find the open kitchen and living room to the back of the home. Kitchen includes a large Island, stainless steel appliances, gas range, white cabinets, tile back splash and an AMAZING super large pantry. Upstairs a spacious Master Bedroom with ensuite with large shower, and large walk-in closet. Laundry, 2 additional bedrooms and bathroom also included upstairsMoving to the back of the home you will find the drop zone, before entering onto the screen-in porch. Two car detached garage located off the back of the home. This beautiful home is conveniently located to Daniel Island, Mount Pleasant, and 526 access. The neighborhood includes great amenities including a playground, community garden, dog park, bocce court, horseshoe pits, and sunset deck with fire pit. This home is a Must See!
Location
State SC
County Berkeley
Area 78 - Wando/Cainhoy
Rooms
Primary Bedroom Level Upper
Master Bedroom Upper Walk-In Closet(s)
Interior
Interior Features Ceiling - Smooth, High Ceilings, Family, Office, Pantry
Heating Heat Pump
Cooling Central Air
Flooring Ceramic Tile, Wood
Exterior
Garage Spaces 2.0
Community Features Park, Walk/Jog Trails
Roof Type Architectural
Porch Screened
Total Parking Spaces 2
Building
Lot Description 0 - .5 Acre
Story 2
Foundation Slab
Sewer Public Sewer
Water Public
Architectural Style Traditional
Level or Stories Two
New Construction No
Schools
Elementary Schools Philip Simmons
Middle Schools Philip Simmons
High Schools Philip Simmons
Others
Financing Cash,Conventional,FHA,VA Loan
Special Listing Condition 10 Yr Warranty
Read Less
Want to know what your home might be worth? Contact us for a FREE valuation!

Our team is ready to help you sell your home for the highest possible price ASAP






